Architecture & Urbanism
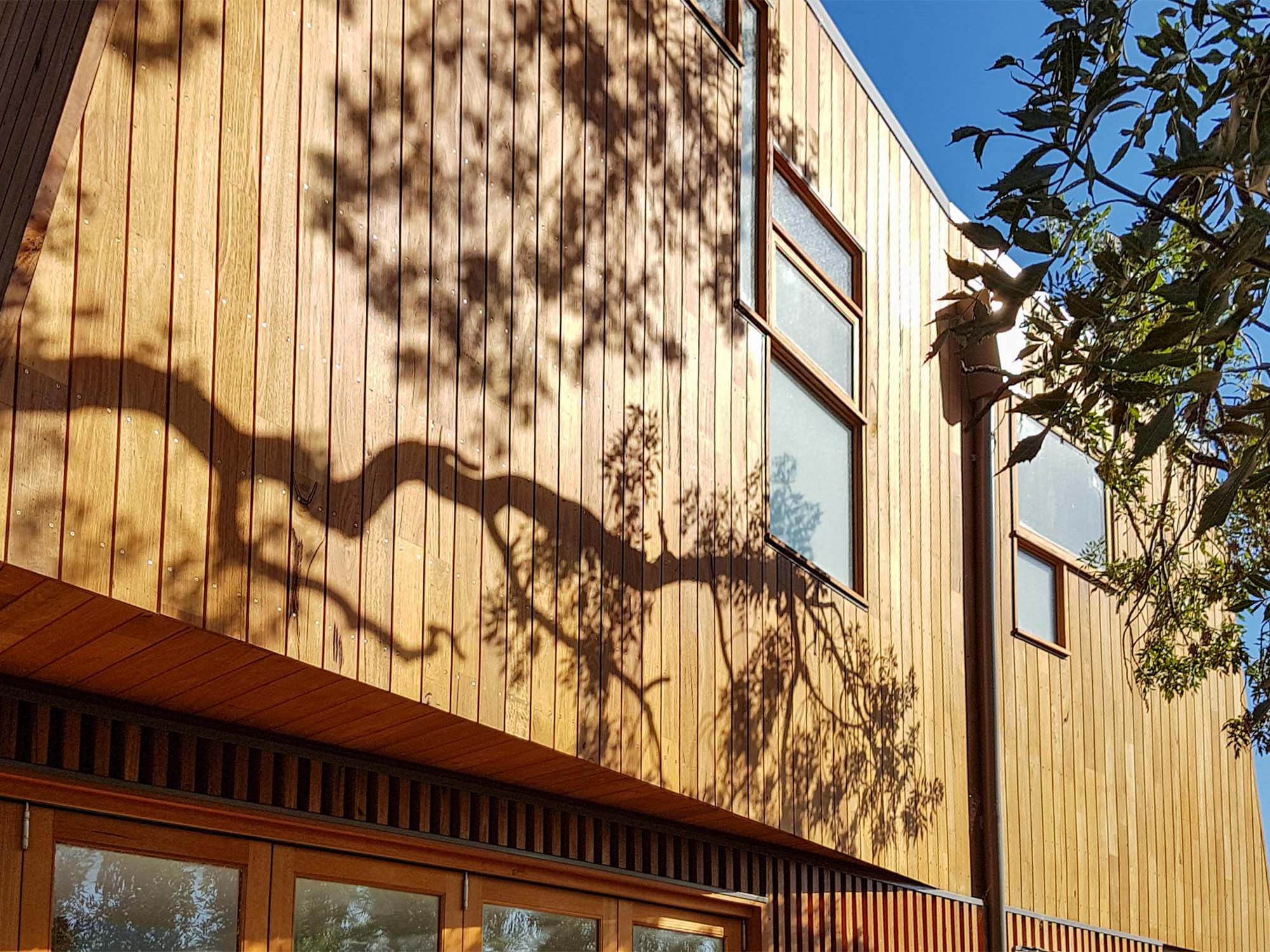

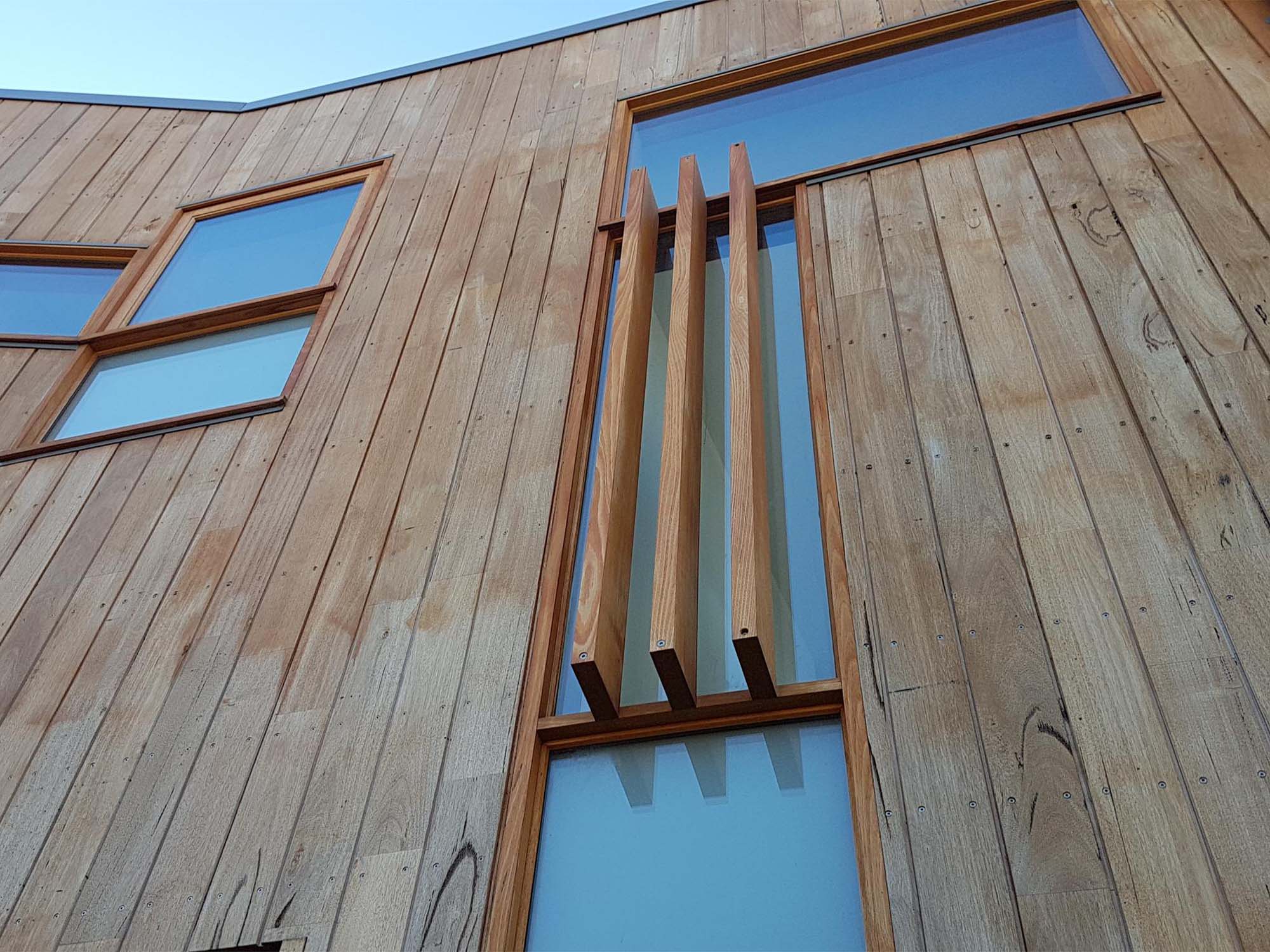






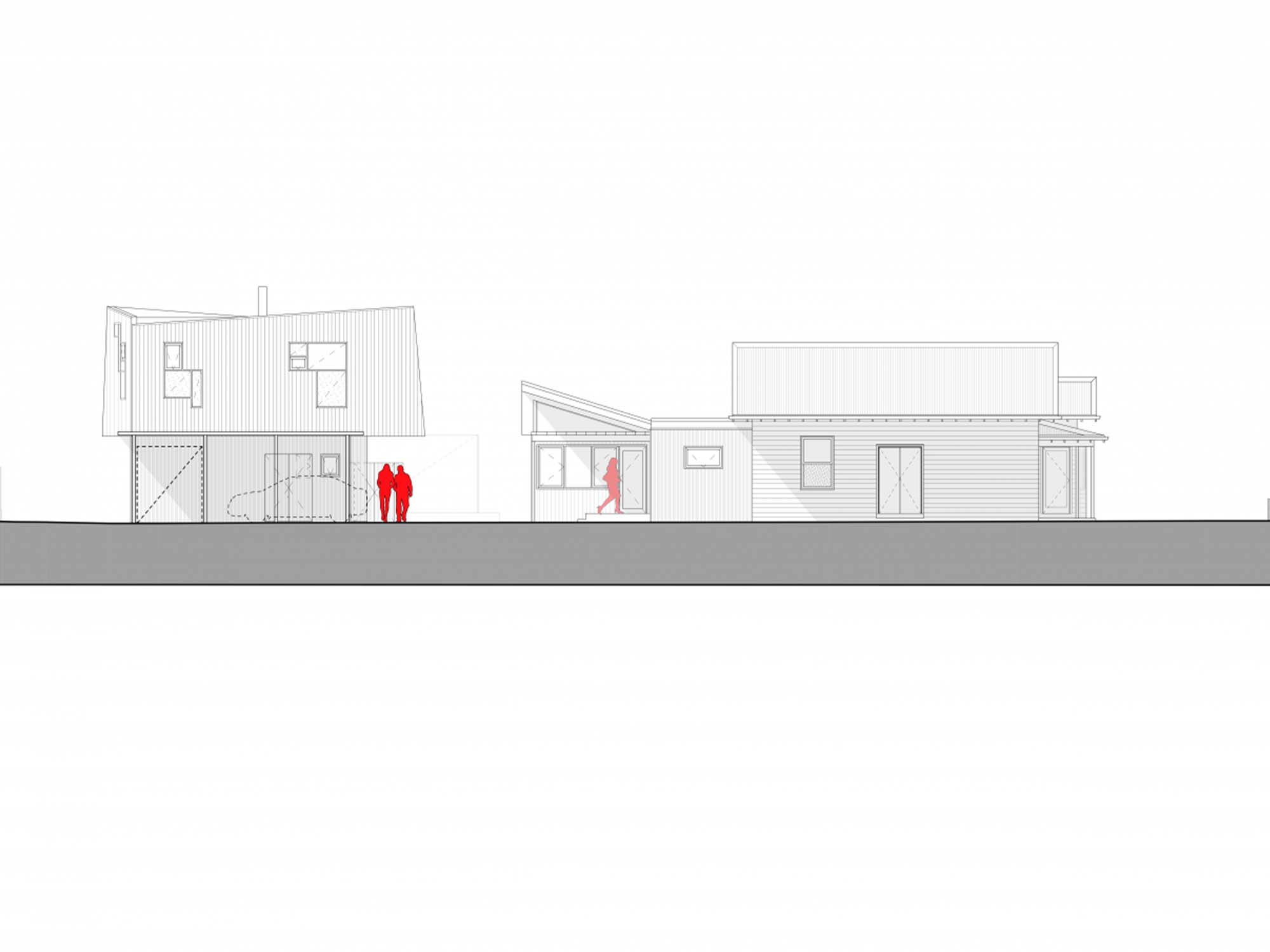


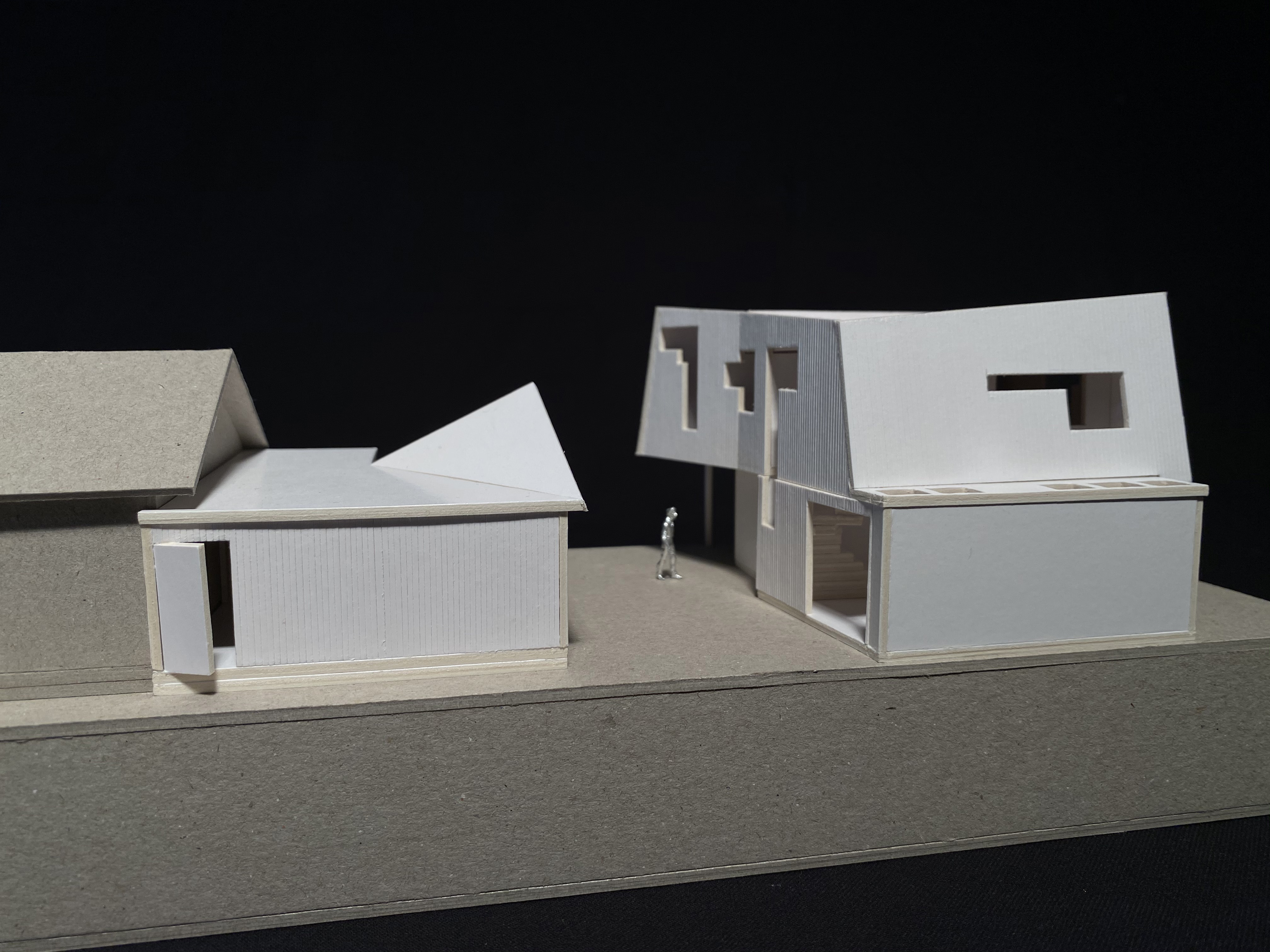


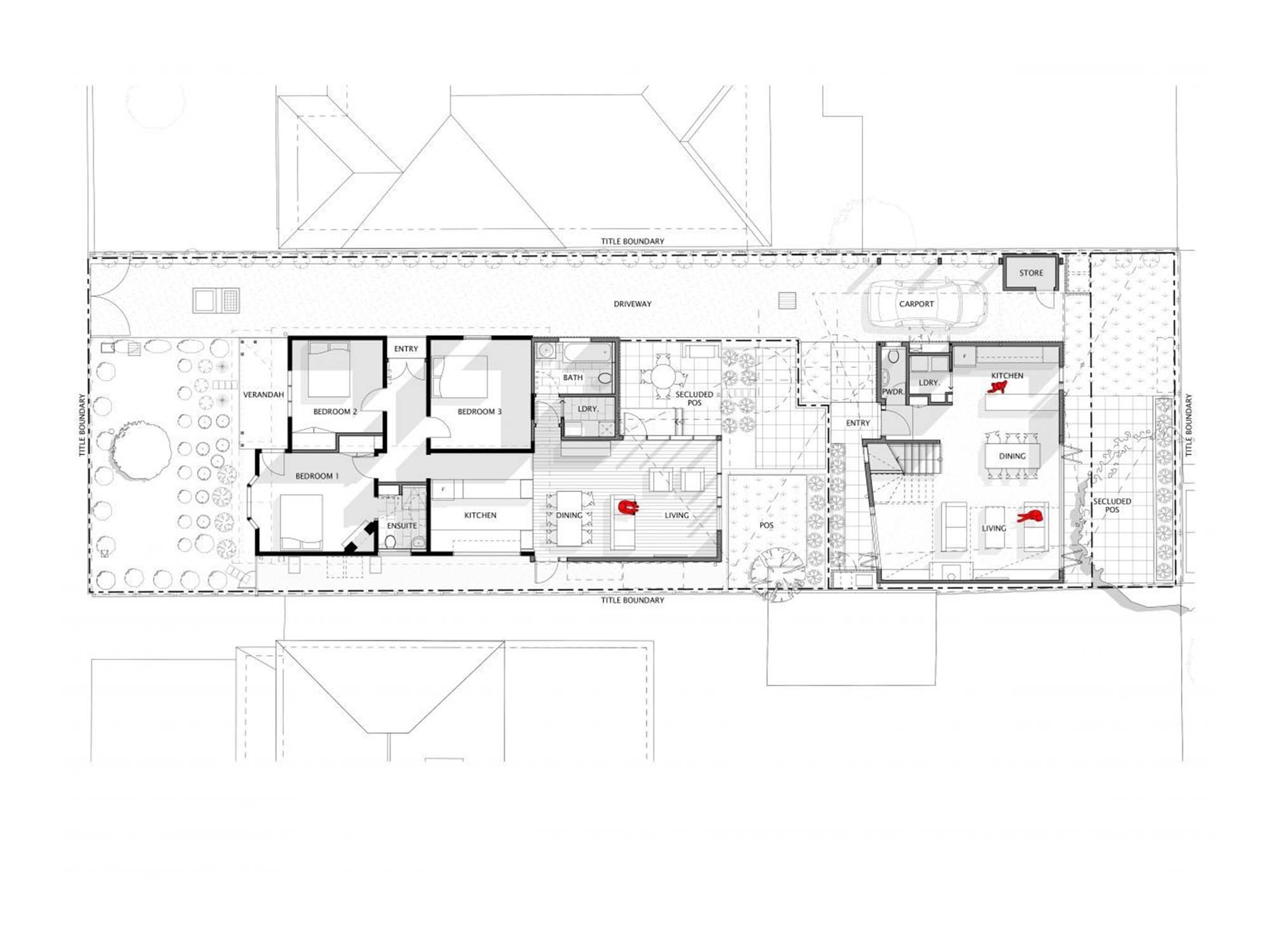


Located in the inner-city Melbourne suburb of Yarraville, this modest, two-dwellings-on-a-lot development negotiates the complexities of a small site containing an existing heritage worker’s cottage. Our clients were a multi-genrational family seeking to live in their own houses but on the same site. Their brief to us was to completely refurbish and extend the existing cottage and construct a new, separate townhouse in the backyard.
The small backyard, combined with restrictive overlooking regulations, drove our design response. The motif of house-as-periscope was developed as an analogy; light and views would be captured up high and reflected down via mirror to the levels of habitation without impacting on the privacy of neighbouring residences.
The cantilevered, ‘pinched-waist’ form of the new dwelling ensured it was tuned to maximise potential view, sun, and ventilation opportunities. Though compact, the 480 m2 site offered the potential for enticing city views and the periscope-like window treatments, wall-voids and reversed, ‘top-heavy’ massing allowed us to capture these.
A resultant calmness permeates the interior as the periscope windows promote the admission of diffuse, soft, white filtered light.
Bento space / slippage space
On such a compact site it was important to ensure the bento-like interior spaces felt larger and more spacious than their physical reality. Narrow, double-height voids created through the ‘slippage’ of upper and lower level geometries were designed to add a dimension of vertical flow through the main volume. Angled walls were introduced to further the sense of space extending out / or up / or around; space released beyond the confines of its physical boundaries.
Both dwellings are further spatially enlivened by a richly planted, pocket courtyard-garden established between them.
Battery / Solar
This project was also our first residential development to incorporate household lithium battery power storage in the designs.
6.4 kW/h household batteries are energised by 5.0 kW solar photovoltaic cell arrays installed on the roofs of both dwellings.
As well as achieving an annual reduction in carbon emissions of around 7,100 Kg/Co2 per dwelling, our clients report that since occupation, electric power bills for both dwellings have been minimal to non-existant.
Traditional and Continuing Land
Country of the Wurunjuri Woi Wurrung & Bunurong people
Client
Private
Area
140 m2 New house / 135 m2 Existing house
Levels
2 (New house) / 1 (Existing house)
Status
Complete (Images shown here taken during construction)
Genre
Meta-Modern
Themes
Cantilevered Volumes / Prismatic Interplay
The small backyard, combined with restrictive overlooking regulations, drove our design response. The motif of house-as-periscope was developed as an analogy; light and views would be captured up high and reflected down via mirror to the levels of habitation without impacting on the privacy of neighbouring residences.
The cantilevered, ‘pinched-waist’ form of the new dwelling ensured it was tuned to maximise potential view, sun, and ventilation opportunities. Though compact, the 480 m2 site offered the potential for enticing city views and the periscope-like window treatments, wall-voids and reversed, ‘top-heavy’ massing allowed us to capture these.
A resultant calmness permeates the interior as the periscope windows promote the admission of diffuse, soft, white filtered light.
Bento space / slippage space
On such a compact site it was important to ensure the bento-like interior spaces felt larger and more spacious than their physical reality. Narrow, double-height voids created through the ‘slippage’ of upper and lower level geometries were designed to add a dimension of vertical flow through the main volume. Angled walls were introduced to further the sense of space extending out / or up / or around; space released beyond the confines of its physical boundaries.
Both dwellings are further spatially enlivened by a richly planted, pocket courtyard-garden established between them.
Battery / Solar
This project was also our first residential development to incorporate household lithium battery power storage in the designs.
6.4 kW/h household batteries are energised by 5.0 kW solar photovoltaic cell arrays installed on the roofs of both dwellings.
As well as achieving an annual reduction in carbon emissions of around 7,100 Kg/Co2 per dwelling, our clients report that since occupation, electric power bills for both dwellings have been minimal to non-existant.
Traditional and Continuing Land
Country of the Wurunjuri Woi Wurrung & Bunurong people
Client
Private
Area
140 m2 New house / 135 m2 Existing house
Levels
2 (New house) / 1 (Existing house)
Status
Complete (Images shown here taken during construction)
Genre
Meta-Modern
Themes
Cantilevered Volumes / Prismatic Interplay