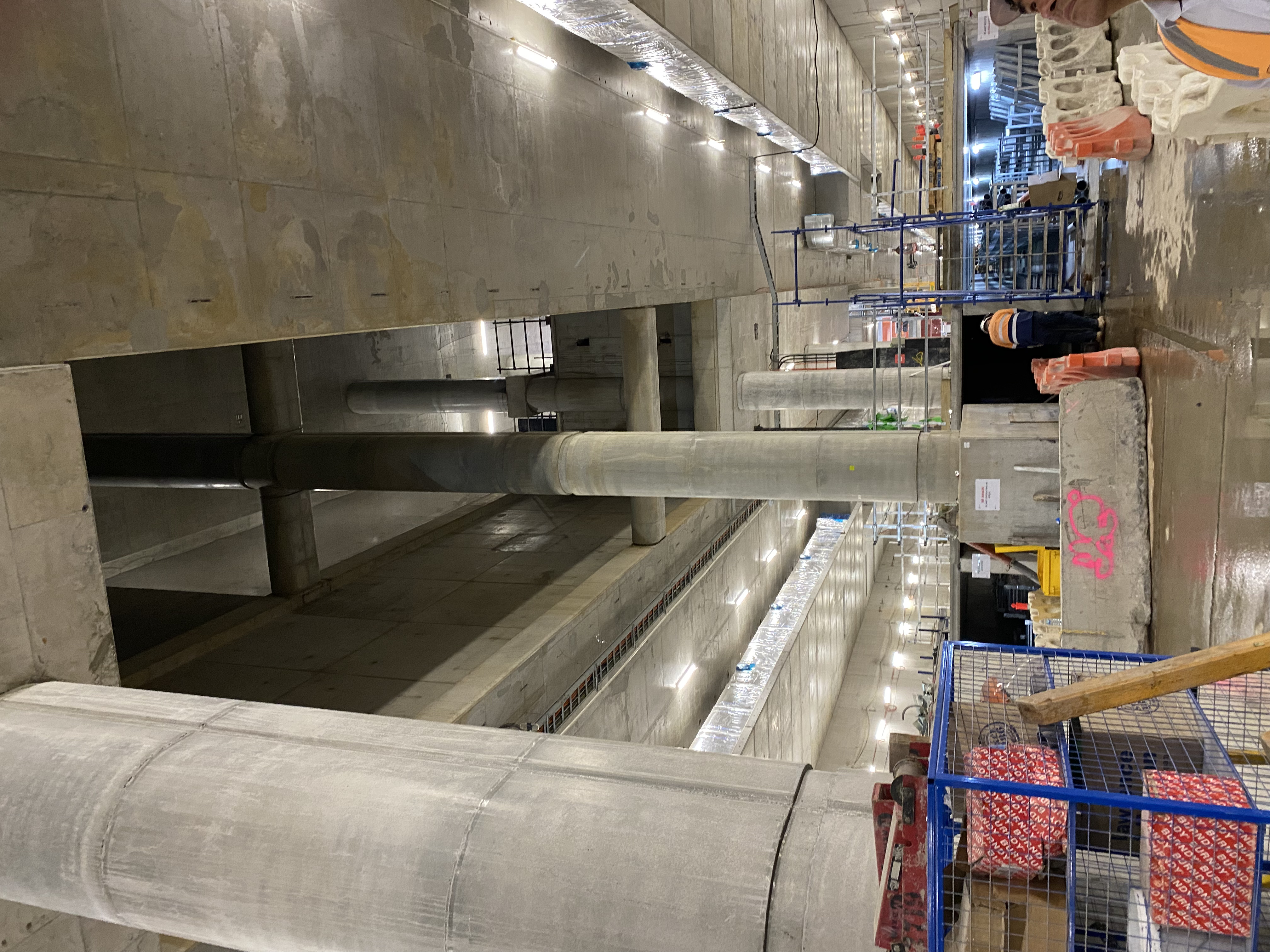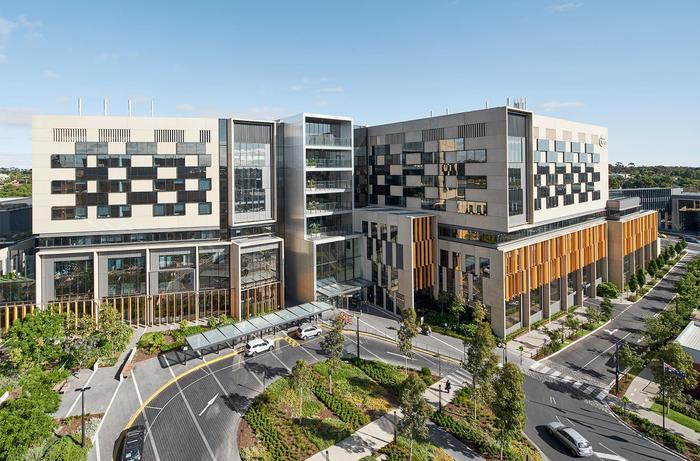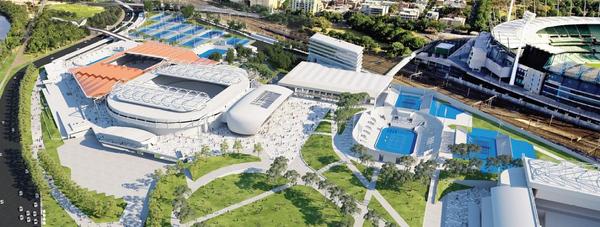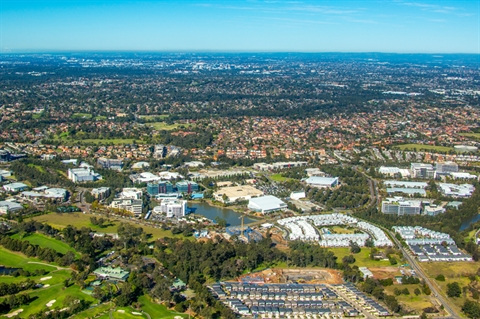Architecture & Urbanism
In addition to providing core architectural design services, Katsieris Origami also provide design-advisory services to both government and private-sector clients.
We have extensive experience in providing specialist design advisory services with a focus in the procurement of State justice, health, education, rail transport and cultural infastructure.
Our design-advisory work spans over a decade of continuous service provision on major infrastructure projects, particularly those delivered through a Public Private Partnership (PPP) procurement model.
Melbourne Metro Rail Tunnel
(Independant Reviewer Advisory)

Katsieris Origami have been engaged to provide Architectural (Construction) Advisory services to the Office of the Independent Reviewer for the Melbourne Metro Rail Tunnel Project. Our work involves providing independent architecture and interior design review for the new underground Metro Rail Stations and their associated above-ground service buildings.
Construction of the project’s five new underground rail stations: Arden, Parkville, State Library, Town Hall, Anzac and 9.0 km of twin-tunnel, is well advanced with the main tunnelling works completed in 2022.
This is one of the most exciting city-shaping projects we have been involved with. The scale and ambition of the engineering works, largely occurring deep below the streets of Melbourne’s Central Business District, constantly inspire awe and delight.
New Footscray Hospital
Public Private Partnership
(Architectural Design Advisory)

Katsieris Origami have been engaged by the Victorian Health Building Authority to provide Specialist Design Advisory services for the New Footscray Hospital PPP Project.
The new Footscray Hospital is a $1.5 billion investment by the State Government and represents the largest ever investment in hospital infrastructure in Victoria. The new hospital will occupy a pivotal site in Melbourne’s inner western suburbs and will be formed of five major buildings arranged around a central village green to provide a campus-like setting.
Over 500 inpatient beds will be provided including same-day, multi-day, critical care, sub-acute, drug and alcohol, and mental health services. A range of additional services will also be provided including acute and specialist facilities, clinical support spaces, teaching, training and research spaces, and public and staff car parking.
Our Design Advisory work commenced at the beginning of the PPP bid phase, extended through the Interactive Tender Process, the Negotiation and Preferred Bidder Phase and continues now through the Construction Phase of the project.
The new hospital commenced construction in March 2021, -the construction team’s ten construction cranes already becoming a significant local landmark. Construction is expected to be completed in 2025.
Suburban Rail Loop, Melbourne
(Urban Design Advisory)

We have been engaged by the Suburban Rail Loop Authority (SRLA) to co-chair the Urban Design Advisory Panel (UDAP) for Melbourne’s proposed new underground rail station network and over-station development precincts.
This is a truly vast, multi-year major infrastructure project which will provide a new underground orbital rail line linking Melbourne’s middle-ring suburban activity centres with each other as well as with Melbourne’s centre and its existing on-ground rail network.
Our initial focus has been on reviewing the proposed Precinct and Station Designs for SRL East which is Stage 1 of the project. The SRL East stage includes six new underground rail stations and their associated above-ground precincts. These include the established suburban activity centres of Cheltenham, Clayton, Monash, Glen Waverley, Burwood and Box Hill.
When complete, a 90 km underground rail line will link every major rail line from the Frankston Line to the Werribee Line via Melbourne Airport.
Bendigo Hospital
Public Private Partnership
(Design Advisory)

Katsieris Origami were the State Government’s design advisors (architecture and interior design) for the $630 million Bendigo Hospital private public partnership. We provided design advice over the 6-year development and throughout all phases of the project. We assessed evolving designs against the contract-close designs including assessing and reporting on proposed design departures.
The new facility features 372 inpatient beds, 72 same-day beds, 11 new operating theatres, integrated cancer centre, an 80-bed psychiatry services facility (including a parent-infant unit), helipad, link-bridge and a multi-deck carpark.
Our role spanned the full 6-year procurement period; from PPP bid phase through to the completion of construction and handover, including interiors.
The Royal Children's Hospital
Public Private Partnership
(Design Advisory)

Katsieris Origami were engaged by the State of Victoria to provide design advisory services (architecture and interior design) for the new Royal Melbourne Children’s Hospital.
Over $1 billion was invested through a private public partnership arrangement for the design and construction of a specialist children's hospital with a new Model of Care. The new hospital provides over 350 patient beds and 2,000 carparking spaces in a 20,000 sqm, 6-level building supporting clinical, research and education facilities.
Our role spanned the entire 6-year design and construction period. It included providing design advice, design assessments and design reviews across all stages of to ensure the State achieved the highest quality outcome for the people of Victoria.
Victorian New Schools - Tranche 1 Public Private Partnership
(Design Advisory)

Katsieris Origami were engaged as the State Government’s Design Advisors (Architecture and Interior Design) for the first tranche of the Victorian New Schools Project delivered under a public private partnership procurment model.
The project encompassed the design, construction, operation and maintenance of 12 new primary and secondary school campuses distributed across outer metropolitan Melbourne. The schools incorporated a number of innovative pedagogical features within their design for which Katsieris Origami provided design reviews, design audits and contract close design assessments.
Our advisory services commenced at the project’s initial bid phase and carried through all subsequent phases to the completion of construction of all twelve schools. A year after completion, post-occupancy assessments and evaluations were also a part of our services.
Melbourne Park Redevelopment
(Design Quality Team)

Katsieris Origami were Design Advisors and appointees to the State Government’s Design Quality Team (DQT) for the new Melbourne Park Redevelopment Project.
This urban-scaled project spanned over eleven-years of design advisory and encompassed the design and construction of several new buildings, redevelopments of existing buildings and associated external public spaces.
Over this eleven year period, we remained an integral part of the State’s DQT overseeing the evolving design works for the entire site. This included: the Victorian Tennis Training Centre, Margaret Court Arena - Eastern and Western Precincts, Tanderrum Bridge, Rod Laver Arena re-development, Tennis Australia HQ building, the Function and Media Centre Building and, the final piece of this urban puzzle, the Show Court Arena.
Victorian Law Courts
Asset Review

The State of Victoria is continuously improving the services provided by its courts. The Legal Services Master Plan was the first stage in a long term plan for courts building infrastructure and facility management.
Katsieris Origami were engaged by the State’s Department of Justice to undertake an Asset Review of 12 State Court Complexes including some of the largest court buildings and legal complexes in the State. The Supreme Court of Victoria, the Melbourne Magistrates Court, the Victorian Civil and Administrative Tribunal, the Melbourne Children’s Court and several of the larger, inner metropolitan and regional Magistrates Courts were part of this commission.
The Hills, N.S.W
Cultural Strategy

The Hills is a highly educated, culturally diverse community in the northwest growth corridor of Sydney. The northwest rail alignment required the demolition of council’s 1,600-seat performing arts centre and administration centre. Council wished to ensure future investment would support community development.
The study included extensive consultation with community, cultural and arts organisations and Identifying existing private and public cultural infrastructure to support the exhibition, performance and making of art and included the assets of over 50 private and public schools and religious organisations.
The key actions identified key strategy areas with multi-year action plans to guide Council planning and resource allocation along with indicative expenditure and capital works budgets.