Architecture & Urbanism















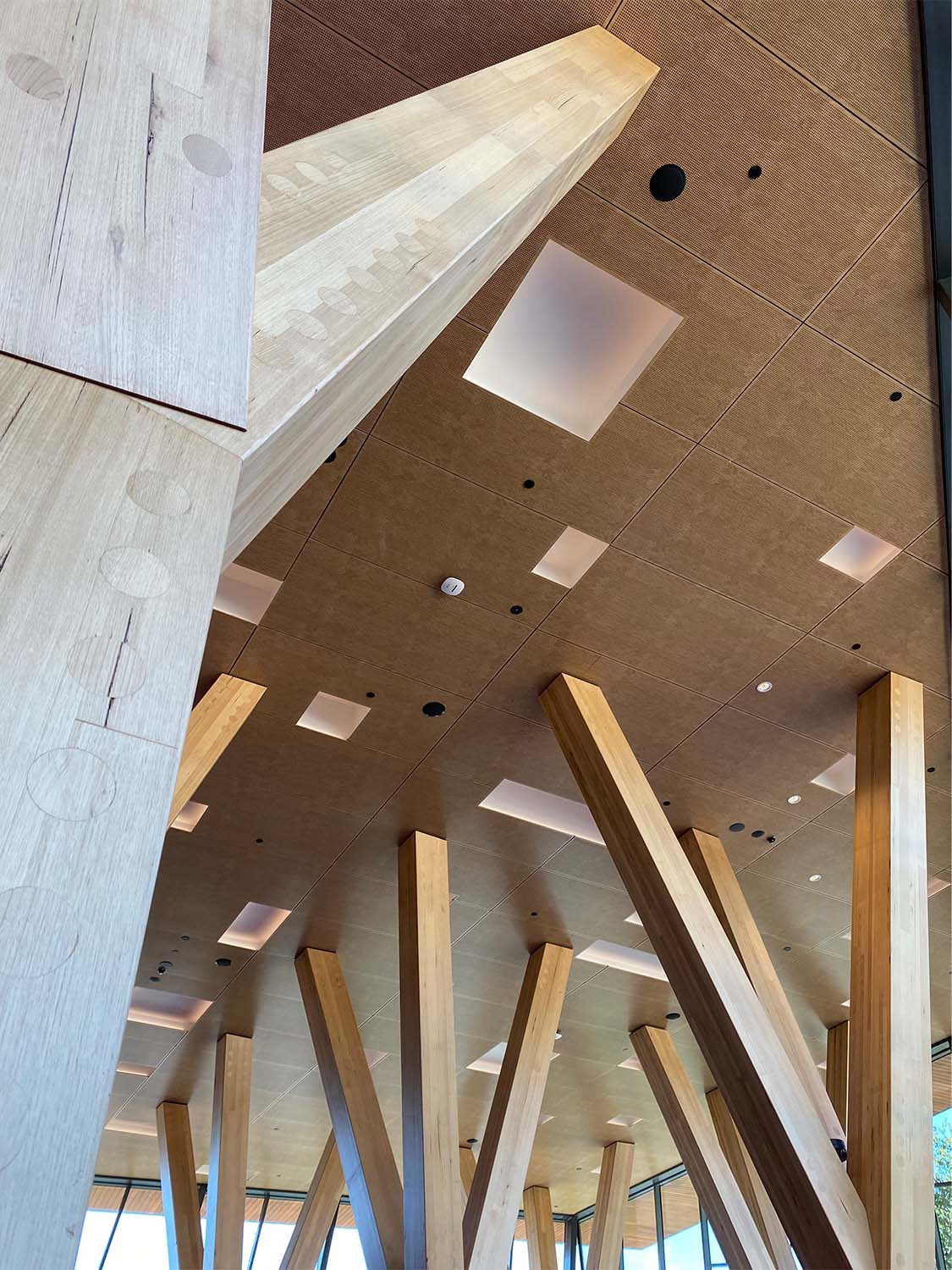


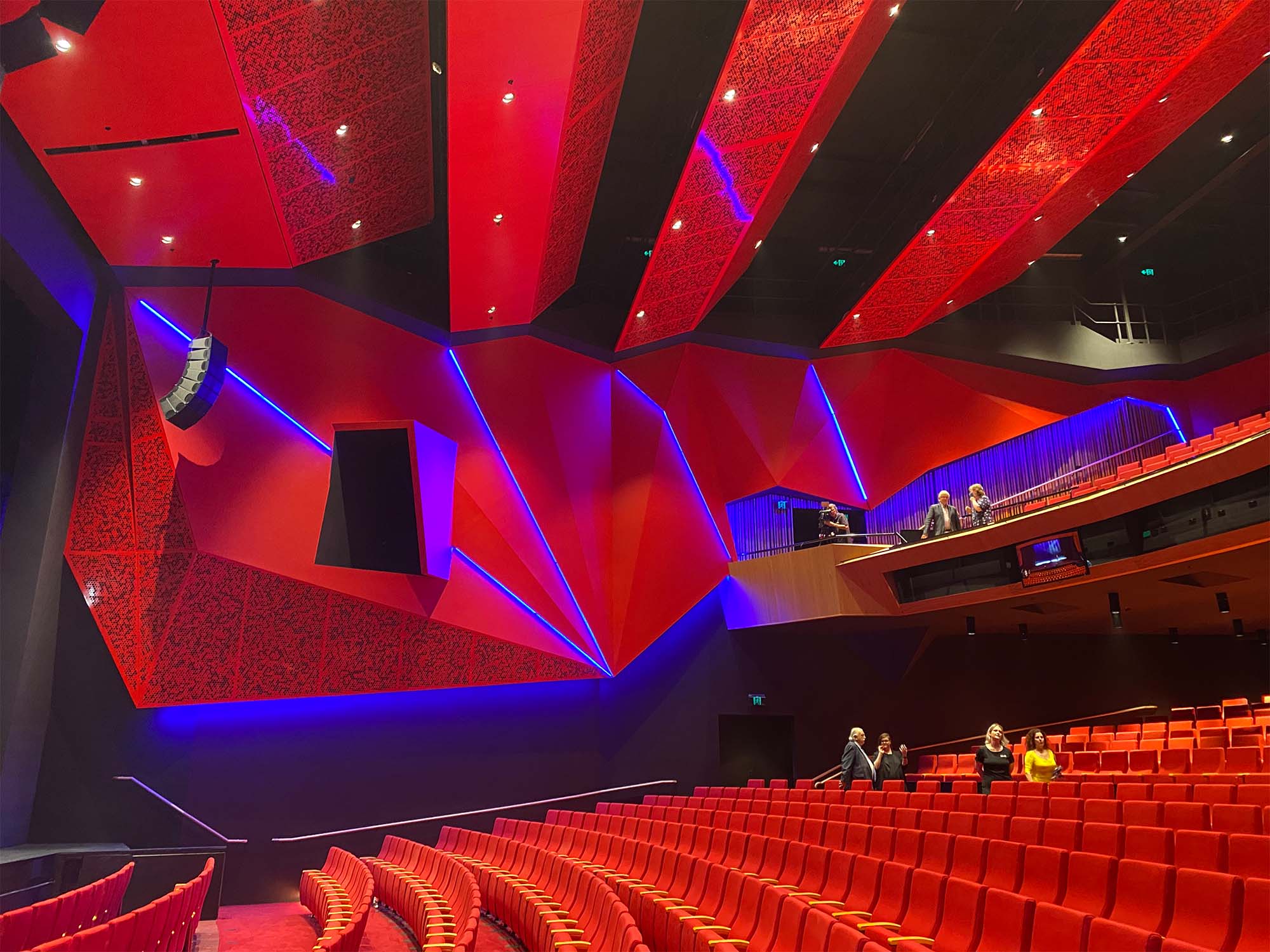

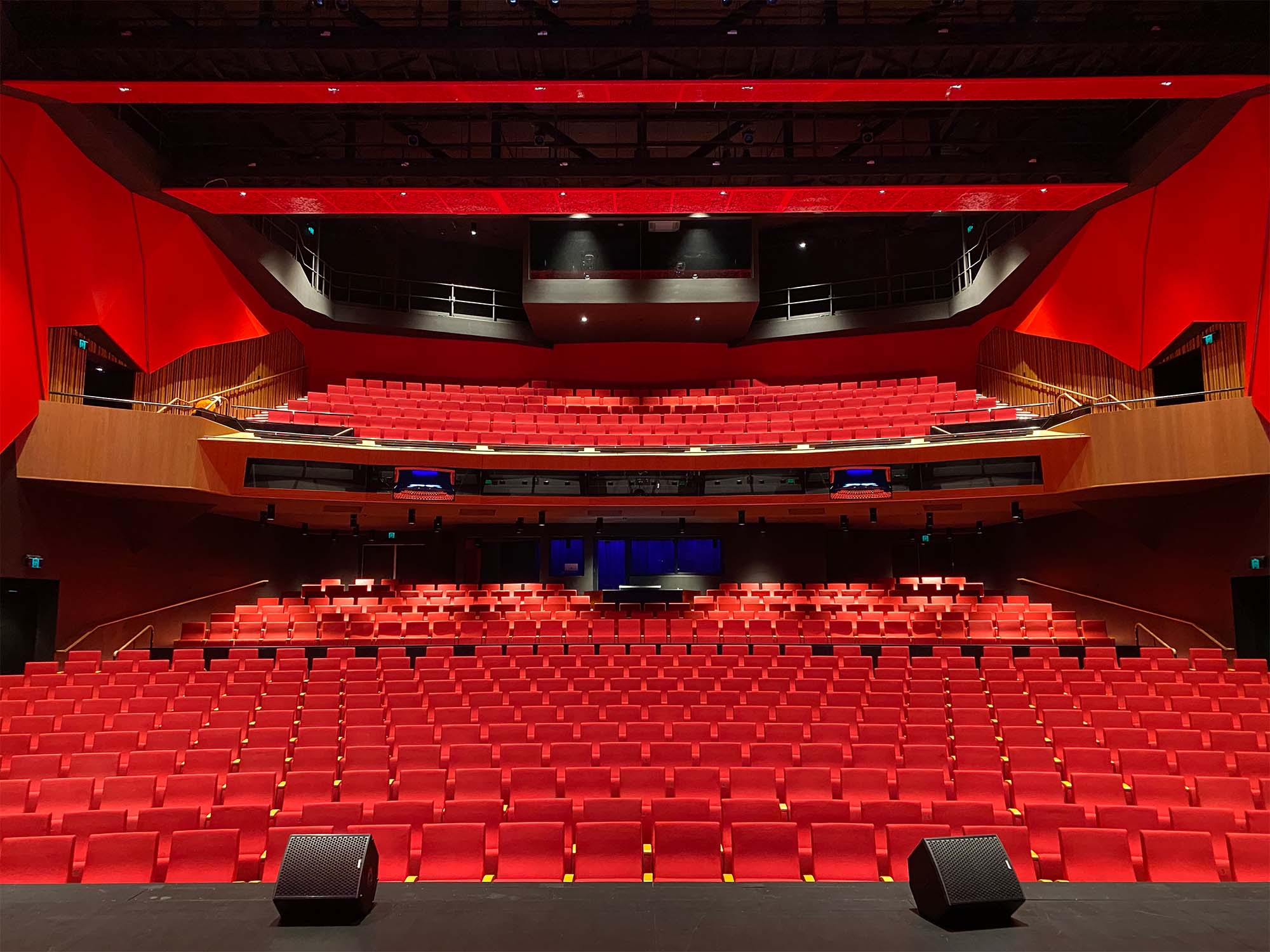

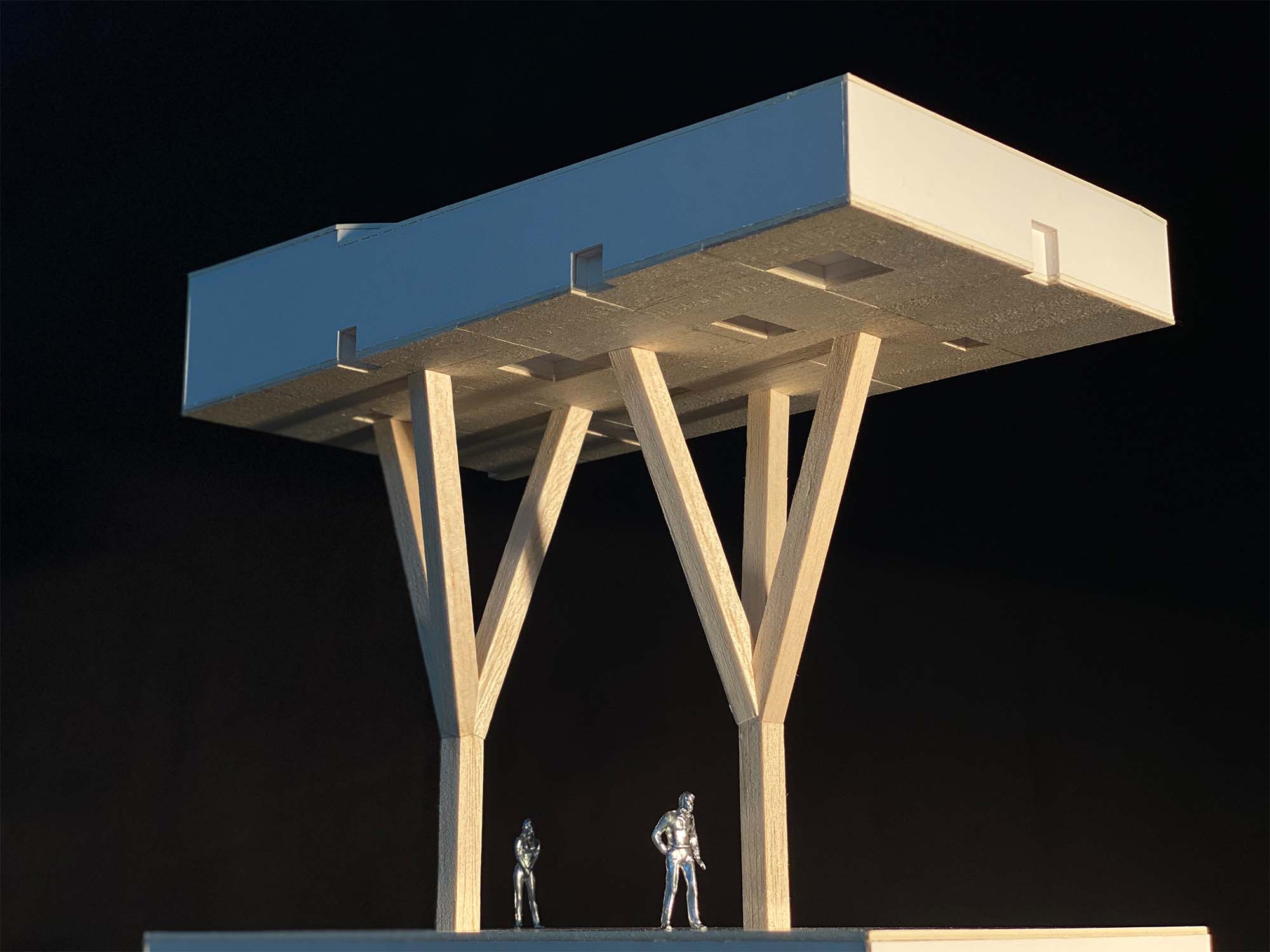




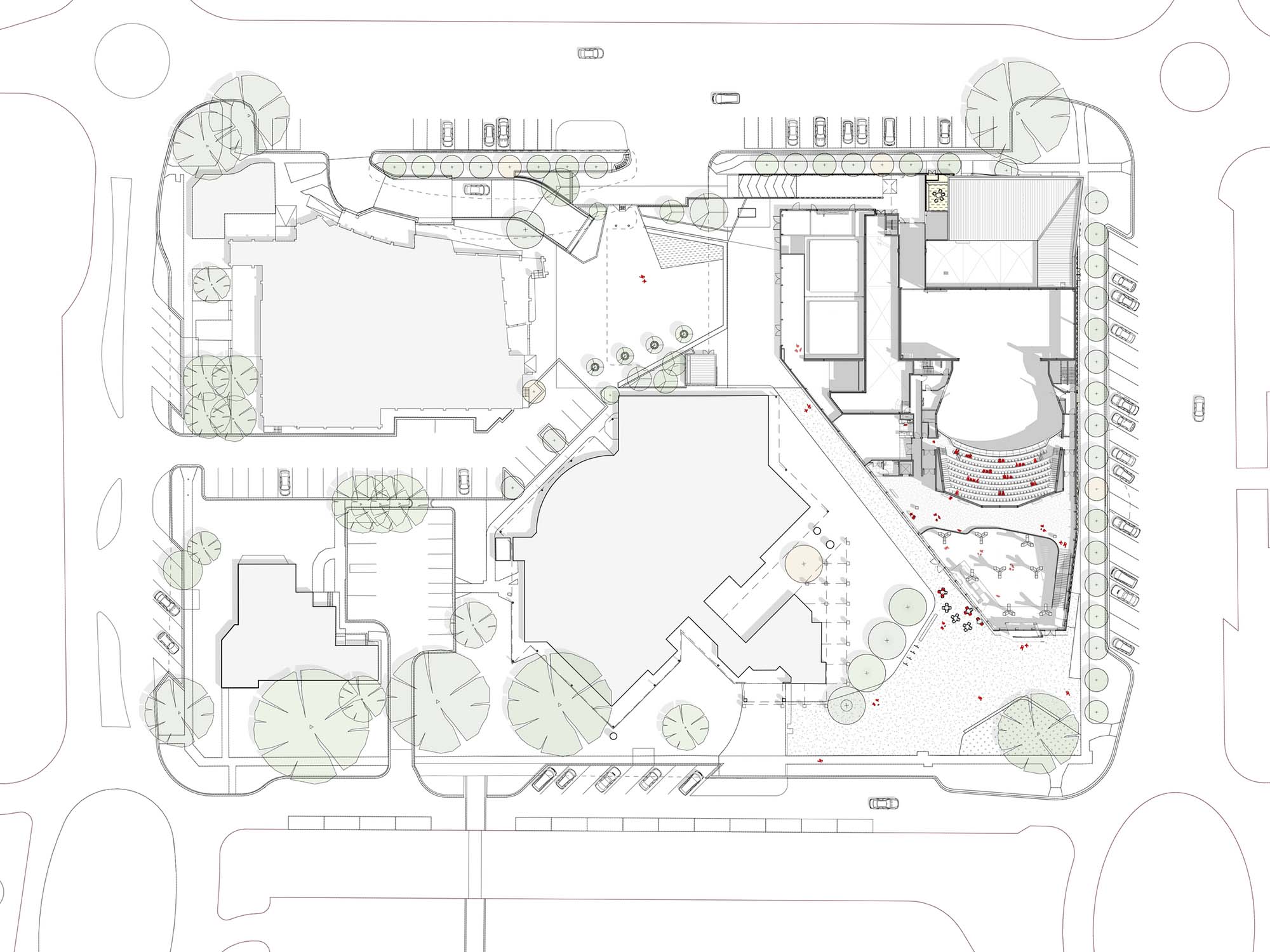

The Gippsland Performing Arts Centre is the centrepiece of the Latrobe Creative Precinct in the Victorian city of Traralgon and the country of the Gurnai / Kurnai. Katsieris Origami are Design Directors for the project having won the architectural competition together with our project partners, Jackson Architecture.
The performing arts are a celebrated aspect of life in regional Australian cities with the ‘country hall / theatre’ typology occupying a special place in a town’s mythology. Our design sought to tap into the deep affinity for the performing arts in regional Australian life by combining a contemporary performance facility with more abstract ideas linked to specific place and memory.
A box of trees
In recognition of the region’s former history of timber manufacturing and large-scale timber structures, the design uses local timber to herald a new era of mass timber construction. The main foyer is the key expression of this idea where a set of tree-like, mass-timber columns support the foyer roof.
The mass-timber columns, each 8.5 metres high, 3.2 tonnes in weight, and manufactured using local Victorian Ash, are symbolic forms as much as they are primary structural supports. The set of trees allude to a lost history; a time in the late 19th and early 20th centuries when heroic timber structures, all constructed of local hardwoods, dotted the surrounding landscapes. Giant timber trestle bridges, tall viaducts, and steep-incline winch-tramways were built from the strong and durable timbers endemic to the area. With the decline of gold-mining, steam-driven rail, and other industries, these impressive structures gradually dissapeared through bushfire, neglect or dismantling. They became the lost and forgotten artefacts of a bygone era.
A box of red
In contrast to the field of abstract trees in the foyer, the auditorium space is its philosophical other; a direct material and spatial counterpoint. Where the foyer is defined by a cluster of trees with overlapping branches splintering space, the auditorium is a singular, clear-span volume. Its scale and rich, earth-red finishes heighten audience expectations and create a chromatically-charged, immersive effect.
A surrounding braid of folded wall panels sharpen the acoustic fidelity of the auditorium by promoting the dispersal of incident sound waves.
Transformation and public realm
Our design also transformed buildings around the site to create a new external public realm; - the Latrobe Creative Precinct. Like acupuncture on an urban scale, specific parts of surrounding buildings were modified in such a way that a new public realm was formed of loose, multi-use external spaces. They include a cave-like informal performance space created from a modified section of the existing Library building, and a large-scale digital screen created from a re-composed side of the former performing arts centre buidling. Performances, festivals, markets, exhibitions, community events, moonlight cinema, and passive recreation all occur in the new new public zones created.
Architecture can achieve so much more than the fact of its own presence. We hope that in some way, the design of this project captures the love for the performing arts, and community gathering, our regions hold dear. We also hope it heralds an emerging, sustainable, mass timber fabrication expertise in Victoria’s Latrobe Valley and Gippsland regions.
Traditional and Continuing Land
Country of the Gunai / Kurnai people
Client
Latrobe City Council
Area
4,850 m2 (excluding parking basement)
Levels
4
Status
Complete
Project Team
Jackson Architecture & Katsieris Origami:
Architects in Association
Genre
Meta-Modern
Theme
Grove of Trees within Prismatic Volumes
The performing arts are a celebrated aspect of life in regional Australian cities with the ‘country hall / theatre’ typology occupying a special place in a town’s mythology. Our design sought to tap into the deep affinity for the performing arts in regional Australian life by combining a contemporary performance facility with more abstract ideas linked to specific place and memory.
A box of trees
In recognition of the region’s former history of timber manufacturing and large-scale timber structures, the design uses local timber to herald a new era of mass timber construction. The main foyer is the key expression of this idea where a set of tree-like, mass-timber columns support the foyer roof.
The mass-timber columns, each 8.5 metres high, 3.2 tonnes in weight, and manufactured using local Victorian Ash, are symbolic forms as much as they are primary structural supports. The set of trees allude to a lost history; a time in the late 19th and early 20th centuries when heroic timber structures, all constructed of local hardwoods, dotted the surrounding landscapes. Giant timber trestle bridges, tall viaducts, and steep-incline winch-tramways were built from the strong and durable timbers endemic to the area. With the decline of gold-mining, steam-driven rail, and other industries, these impressive structures gradually dissapeared through bushfire, neglect or dismantling. They became the lost and forgotten artefacts of a bygone era.
A box of red
In contrast to the field of abstract trees in the foyer, the auditorium space is its philosophical other; a direct material and spatial counterpoint. Where the foyer is defined by a cluster of trees with overlapping branches splintering space, the auditorium is a singular, clear-span volume. Its scale and rich, earth-red finishes heighten audience expectations and create a chromatically-charged, immersive effect.
A surrounding braid of folded wall panels sharpen the acoustic fidelity of the auditorium by promoting the dispersal of incident sound waves.
Transformation and public realm
Our design also transformed buildings around the site to create a new external public realm; - the Latrobe Creative Precinct. Like acupuncture on an urban scale, specific parts of surrounding buildings were modified in such a way that a new public realm was formed of loose, multi-use external spaces. They include a cave-like informal performance space created from a modified section of the existing Library building, and a large-scale digital screen created from a re-composed side of the former performing arts centre buidling. Performances, festivals, markets, exhibitions, community events, moonlight cinema, and passive recreation all occur in the new new public zones created.
Architecture can achieve so much more than the fact of its own presence. We hope that in some way, the design of this project captures the love for the performing arts, and community gathering, our regions hold dear. We also hope it heralds an emerging, sustainable, mass timber fabrication expertise in Victoria’s Latrobe Valley and Gippsland regions.
Traditional and Continuing Land
Country of the Gunai / Kurnai people
Client
Latrobe City Council
Area
4,850 m2 (excluding parking basement)
Levels
4
Status
Complete
Project Team
Jackson Architecture & Katsieris Origami:
Architects in Association
Genre
Meta-Modern
Theme
Grove of Trees within Prismatic Volumes








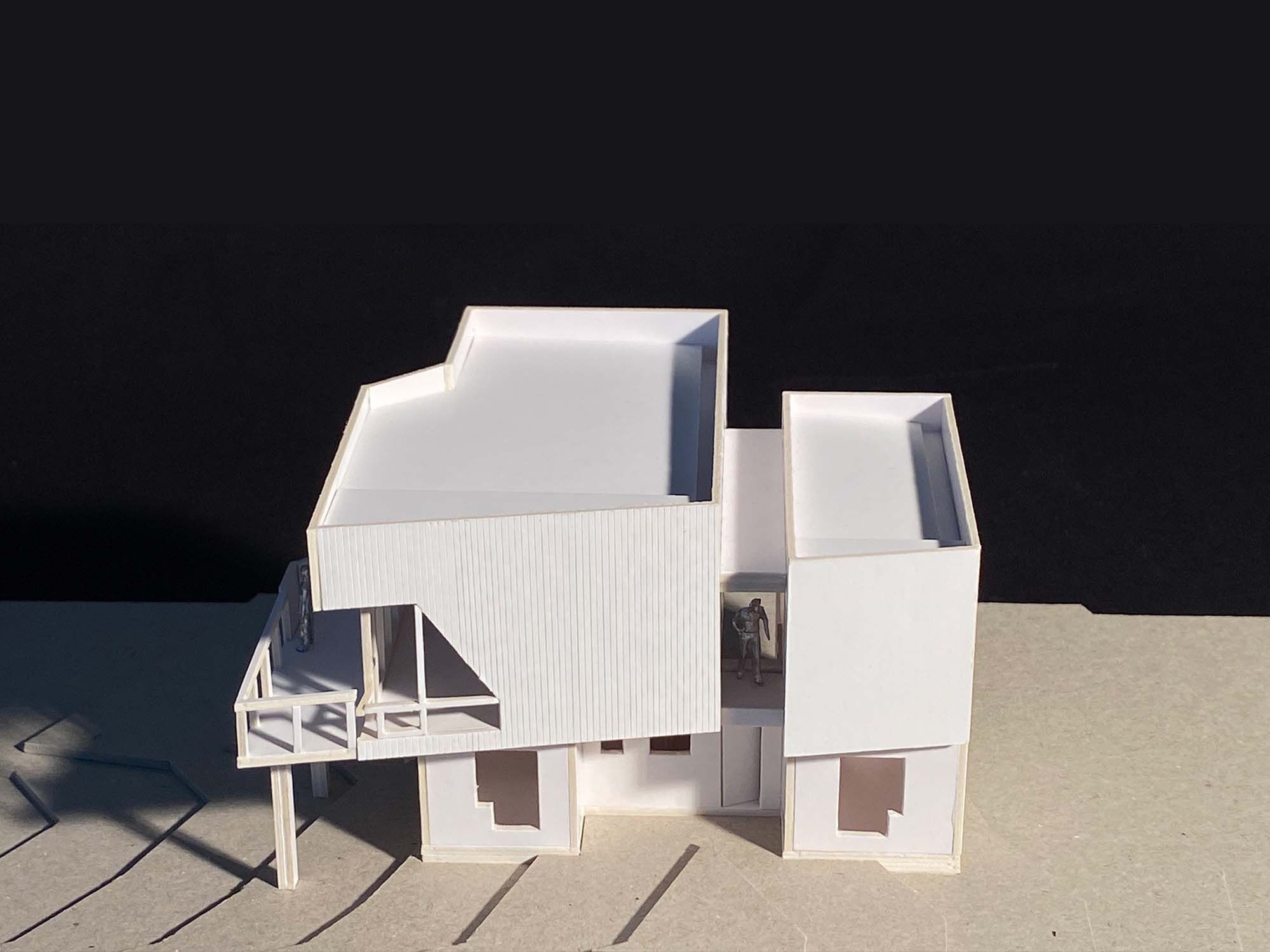










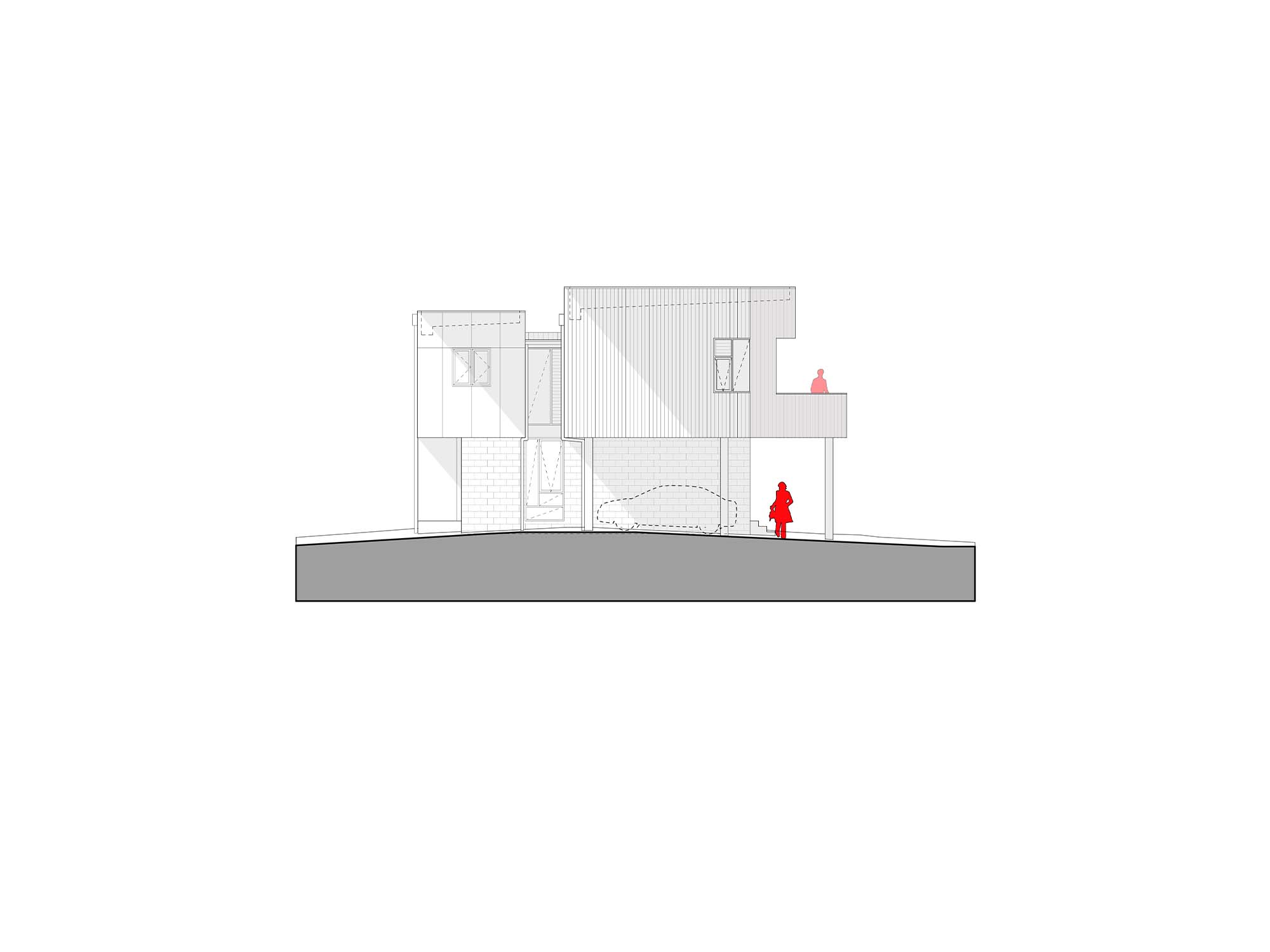

The
alluring romance of the moody eastern Victorian coastline drew our client to
purchase this site over twenty years ago.
Situated on a long sand dune and fronting a thick blanket of ti-trees and coastal scrub, the design of this coastal house arose from environmental and topographic opportunities. A modest budget, the integration of mid-century fixtures and art works the client had patiently gathered over the years, and an affinity for a Brutalist aesthetic were further elements to our brief.
From our first visit and field-notes, we experienced the coastal winds and the sense of primal, elemental remove of this location. We saw these factors as opportunities for direct, robust massing with allusions to the rugged coastal cabins that originally dotted this remote part of the Victorian coast.
The resultant design is a 2-level house with a smaller footprint at ground level than the main upper level.
The form was designed to capture surrounding coastal scrub views and shaped to better draw cooling summer breezes into the interior. The upper level volume is bi-sected by a thin stair void that acts as a chamber to a thermal pinwheel. In summer periods, cool air emenating from the polished concrete floor slab at ground level is drawn up and through the upper level by a thermal pinwheel effect. Casement window panels and louvres are strategically oriented to induce the thermal pinwheel effect by capturing even light breezes and maximise cross-ventilation draw through the house.
The site is within a Bushfire Attack Level (BAL) rated area of 29. External façade materials, roofing systems and details were developed to accord to BAL-29 requirements.
As a cost-saving measure, the structure of the house minimises the use of structural steel. The resultant braced plywood, box-beam system allowed the maximum possible, structurally-strong building enclosure at the lowest possible construction cost.
Finishes throughout are simple and durable, in keeping with the client’s requirements for honest, ‘no-bull’, direct materiality and the equally robust, ‘no-bull’ nature of the location.
Traditional and Continuing LandCountry of the Bidewell, Yuin Gunnaikurnai & Moneo (Ngarig) people
Client
Private
Area
145.0 m2
Levels
2
Status
Complete (Images taken during construction)
Genre
Meta-Modern
Themes
Enviromentally driven volumetric interplay / Victorian south coast ‘soft-brutalism’
Situated on a long sand dune and fronting a thick blanket of ti-trees and coastal scrub, the design of this coastal house arose from environmental and topographic opportunities. A modest budget, the integration of mid-century fixtures and art works the client had patiently gathered over the years, and an affinity for a Brutalist aesthetic were further elements to our brief.
From our first visit and field-notes, we experienced the coastal winds and the sense of primal, elemental remove of this location. We saw these factors as opportunities for direct, robust massing with allusions to the rugged coastal cabins that originally dotted this remote part of the Victorian coast.
The resultant design is a 2-level house with a smaller footprint at ground level than the main upper level.
The form was designed to capture surrounding coastal scrub views and shaped to better draw cooling summer breezes into the interior. The upper level volume is bi-sected by a thin stair void that acts as a chamber to a thermal pinwheel. In summer periods, cool air emenating from the polished concrete floor slab at ground level is drawn up and through the upper level by a thermal pinwheel effect. Casement window panels and louvres are strategically oriented to induce the thermal pinwheel effect by capturing even light breezes and maximise cross-ventilation draw through the house.
The site is within a Bushfire Attack Level (BAL) rated area of 29. External façade materials, roofing systems and details were developed to accord to BAL-29 requirements.
As a cost-saving measure, the structure of the house minimises the use of structural steel. The resultant braced plywood, box-beam system allowed the maximum possible, structurally-strong building enclosure at the lowest possible construction cost.
Finishes throughout are simple and durable, in keeping with the client’s requirements for honest, ‘no-bull’, direct materiality and the equally robust, ‘no-bull’ nature of the location.
Traditional and Continuing LandCountry of the Bidewell, Yuin Gunnaikurnai & Moneo (Ngarig) people
Client
Private
Area
145.0 m2
Levels
2
Status
Complete (Images taken during construction)
Genre
Meta-Modern
Themes
Enviromentally driven volumetric interplay / Victorian south coast ‘soft-brutalism’















In an ever-evolving technological world, one’s focus and engagement is increasingly concerned with the virtual. In my view, the very physicality of architecture provides a stabilising anchor to one’s sense of self through its unique capacity to engage all our senses simultaneously. The haptic realm that is unique to architecture acts a counter-measure to the cerebral but strangely hollow space of the virtual.
This design for a renovation to a full-floor apartment in Melbourn’e heritage Toronto House building in Flinders Lane, seeks to express these ideas. The project uses a modest client brief, - add two bedrooms with en-suite to an existing linear apartment loft volume, and create a new space that provides a spiritual anchoring for a much travelled family with teenage children.
Ideas of permanence, anchoring, nesting, enveloping and gravitas became important factors in our design thinking.
Blue Cave - A curvilinear vessel of space, the blue cave, finished in a fine, sky-blue venetian plaster, houses the two bedrooms and defines them as quiet personal retreats. Light falls into their interior through the large, spout-like forms on the caves.
White Nest - The linear white storage wall, the white nest, glossily white and sleek, houses multiple functions: office, ‘garage’, storage, reading niche, bar niche. It also houses a small army of seating and storage mobiles on that are used to create seating banquettes and social gathering settngs when required.
Traditional and Continuing Land
Country of the Wurundjeri Woi Wurrung and Bunerong people
Client
Private
Area
375 m2
Levels
1
Status
Complete
Genre
Meta-Modern
Themes
Anchoring / Formal Dissonance / Retreat
Award
House Magazine Award:
Finalist; Best Apartment, Unit, or Townhouse (2013)
This design for a renovation to a full-floor apartment in Melbourn’e heritage Toronto House building in Flinders Lane, seeks to express these ideas. The project uses a modest client brief, - add two bedrooms with en-suite to an existing linear apartment loft volume, and create a new space that provides a spiritual anchoring for a much travelled family with teenage children.
Ideas of permanence, anchoring, nesting, enveloping and gravitas became important factors in our design thinking.
Blue Cave - A curvilinear vessel of space, the blue cave, finished in a fine, sky-blue venetian plaster, houses the two bedrooms and defines them as quiet personal retreats. Light falls into their interior through the large, spout-like forms on the caves.
White Nest - The linear white storage wall, the white nest, glossily white and sleek, houses multiple functions: office, ‘garage’, storage, reading niche, bar niche. It also houses a small army of seating and storage mobiles on that are used to create seating banquettes and social gathering settngs when required.
Traditional and Continuing Land
Country of the Wurundjeri Woi Wurrung and Bunerong people
Client
Private
Area
375 m2
Levels
1
Status
Complete
Genre
Meta-Modern
Themes
Anchoring / Formal Dissonance / Retreat
Award
House Magazine Award:
Finalist; Best Apartment, Unit, or Townhouse (2013)
ACT Supreme Court Redevelopment
Canberra, ACT
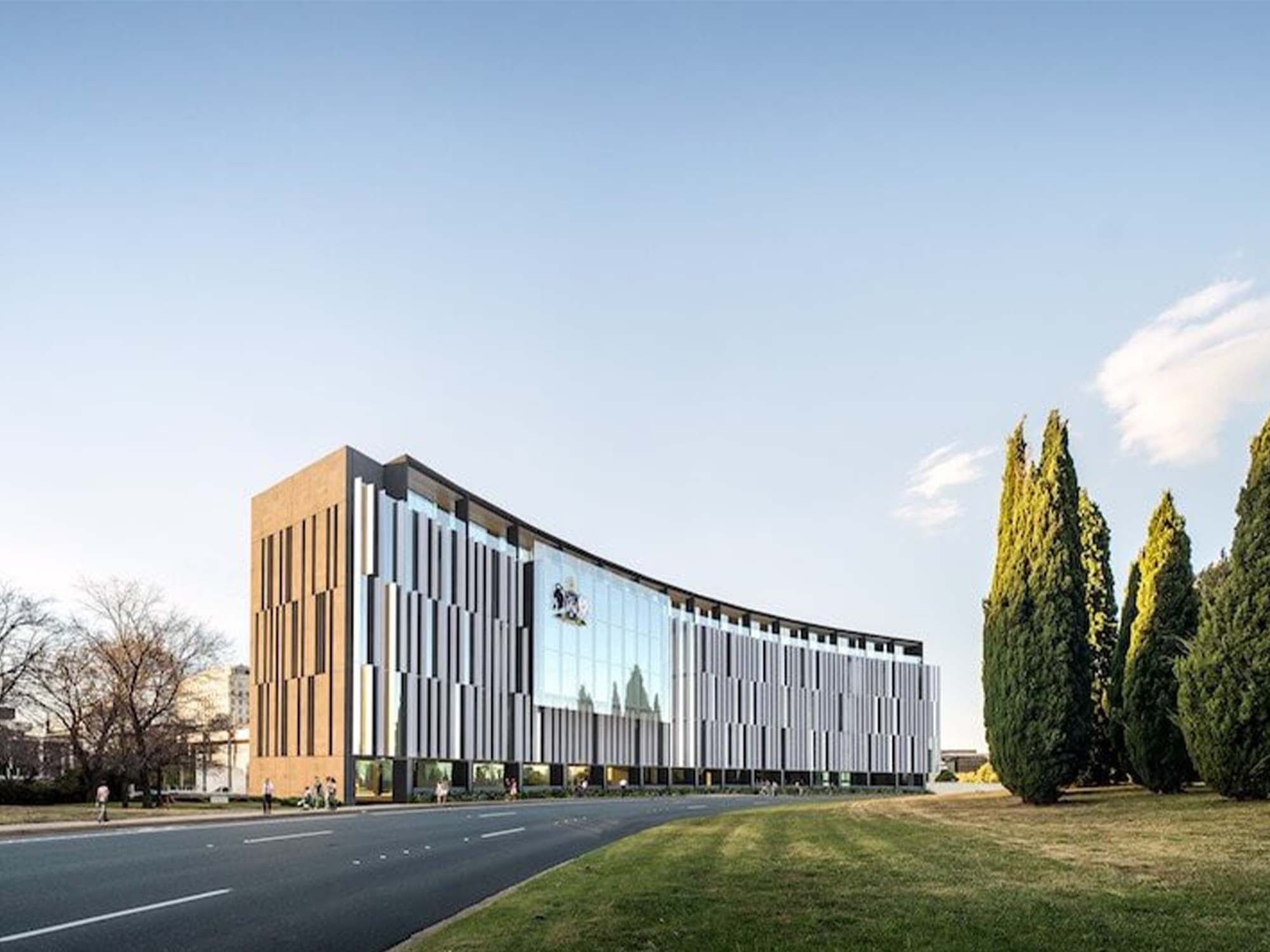

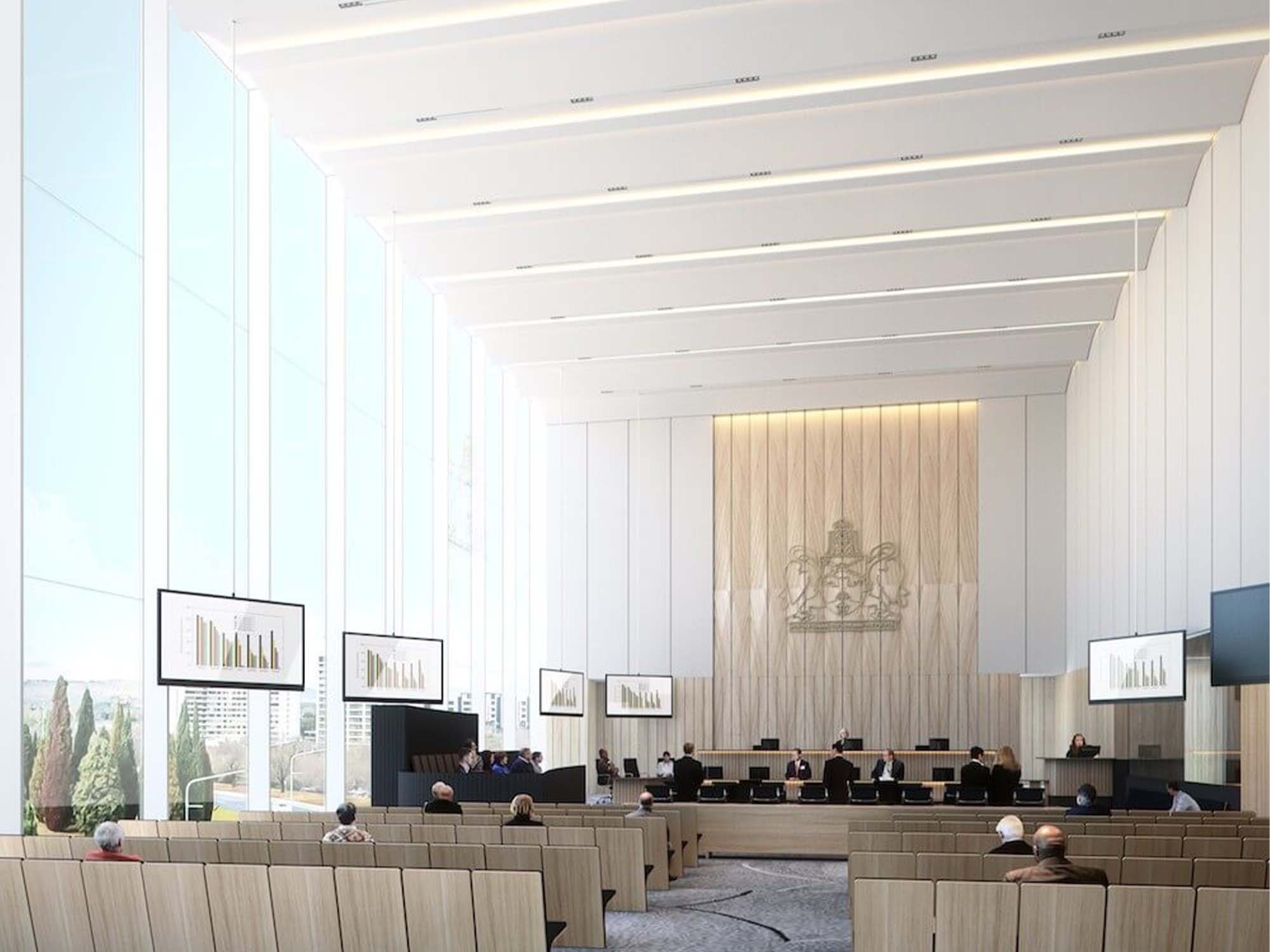
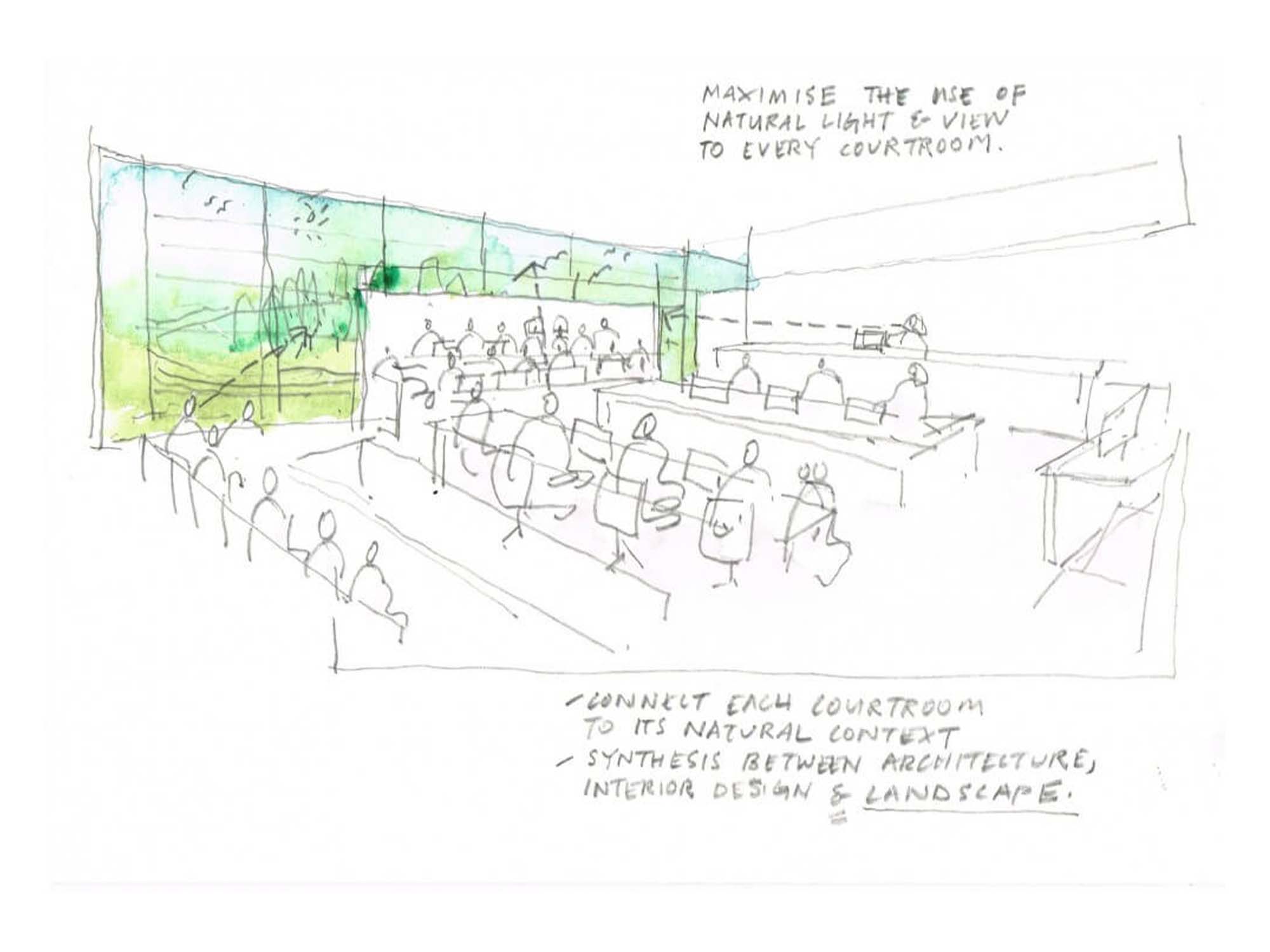
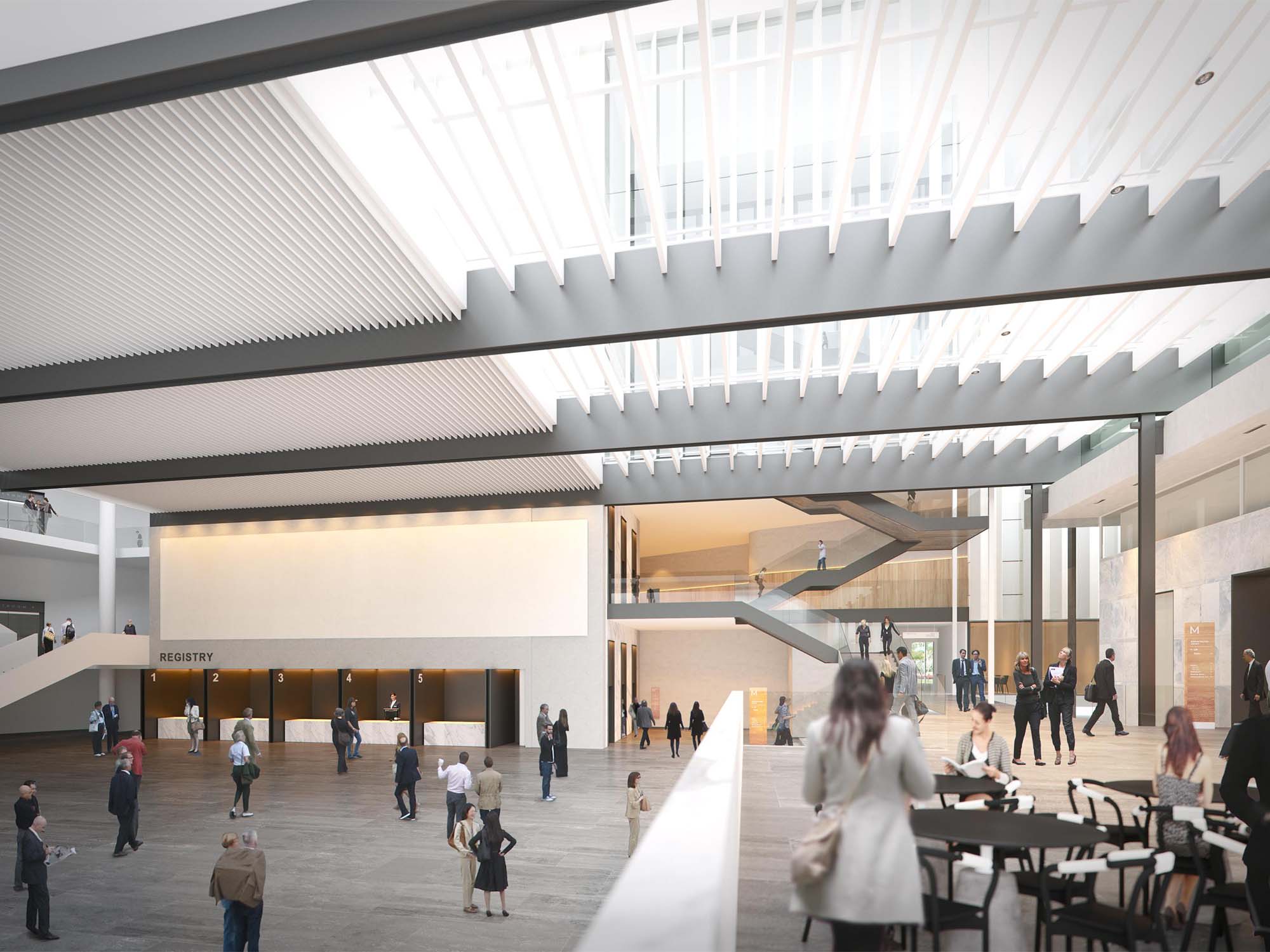


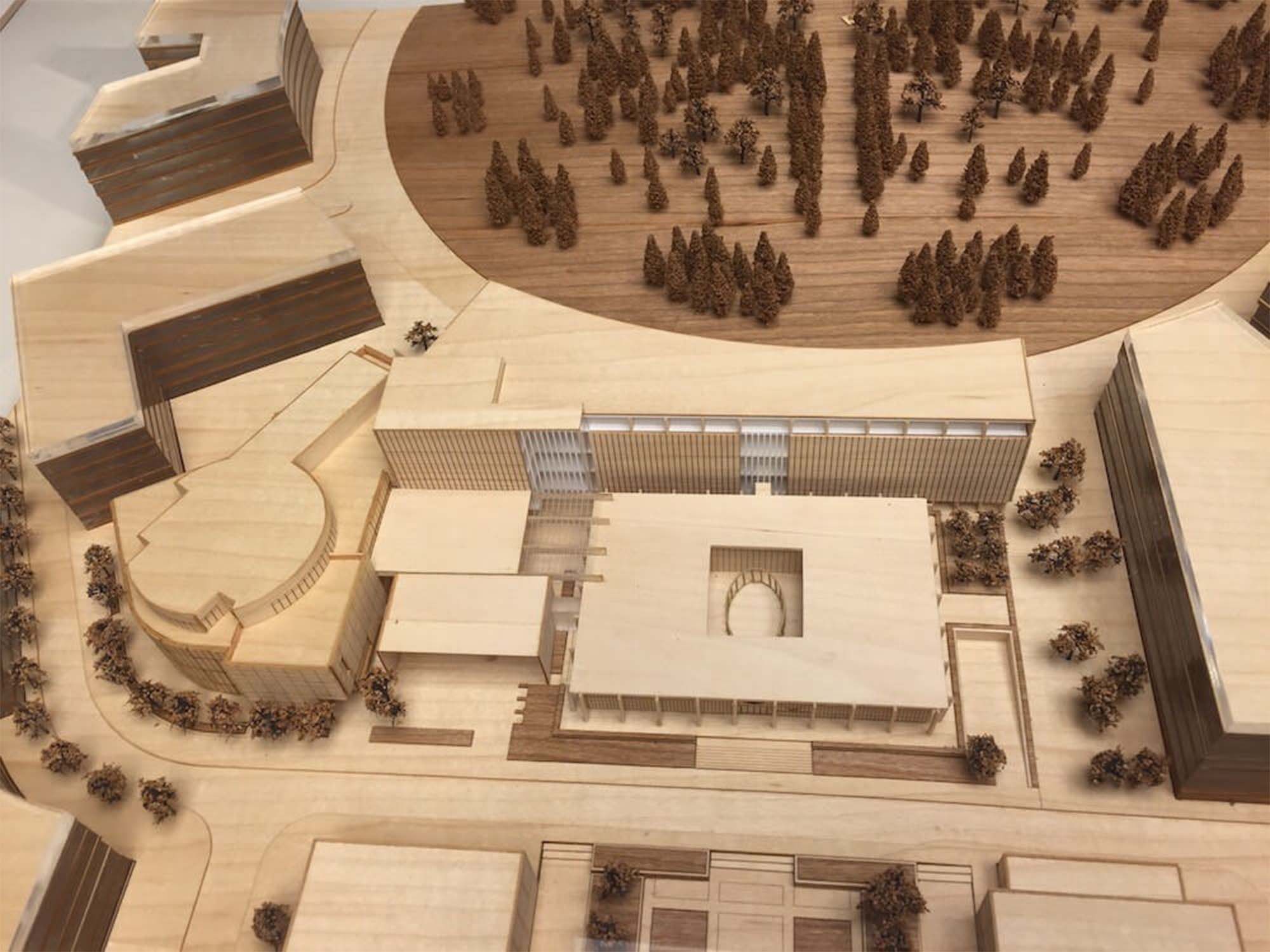
The ACT Supreme Court Redevelopment PPP project involved the complete redevelopment of the existing Supreme Court building dating from 1962 and the creation of a new ‘wing’ fronting onto Vernon Circle: one of the key urban nodes in Walter Burley Griffin’s esteemed master plan for Canberra.
The design mediated between existing heritage buildings and areas of national importance with the creation of contemporary courts facilities including 6 new court rooms, judicial accommodation, juror facilities, courts registry, courts public spaces and secure holding areas.
The resultant new wing of the ACT Supreme Court was a 5-level structure following the radial nature of Vernon Circle and further reinforcing this important urban pattern.
The radial geometry also increased façade perimeter which in turn maximised the degree of natural light and view to all court rooms.
Traditional and Continuing Land
Country of the Ngunnawal people
Client
Capital Courts Consortium
Area
9,000 m2
Levels
5
Status
Project (Public Private Partnership)
Genre
Modern Rationalism / Heritage Adaption
Theme
Axial Alignments / Civic Translations
Project Team
Bates Smart & Katsieris Orgiami:
Architects in Association
The design mediated between existing heritage buildings and areas of national importance with the creation of contemporary courts facilities including 6 new court rooms, judicial accommodation, juror facilities, courts registry, courts public spaces and secure holding areas.
The resultant new wing of the ACT Supreme Court was a 5-level structure following the radial nature of Vernon Circle and further reinforcing this important urban pattern.
The radial geometry also increased façade perimeter which in turn maximised the degree of natural light and view to all court rooms.
Traditional and Continuing Land
Country of the Ngunnawal people
Client
Capital Courts Consortium
Area
9,000 m2
Levels
5
Status
Project (Public Private Partnership)
Genre
Modern Rationalism / Heritage Adaption
Theme
Axial Alignments / Civic Translations
Project Team
Bates Smart & Katsieris Orgiami:
Architects in Association

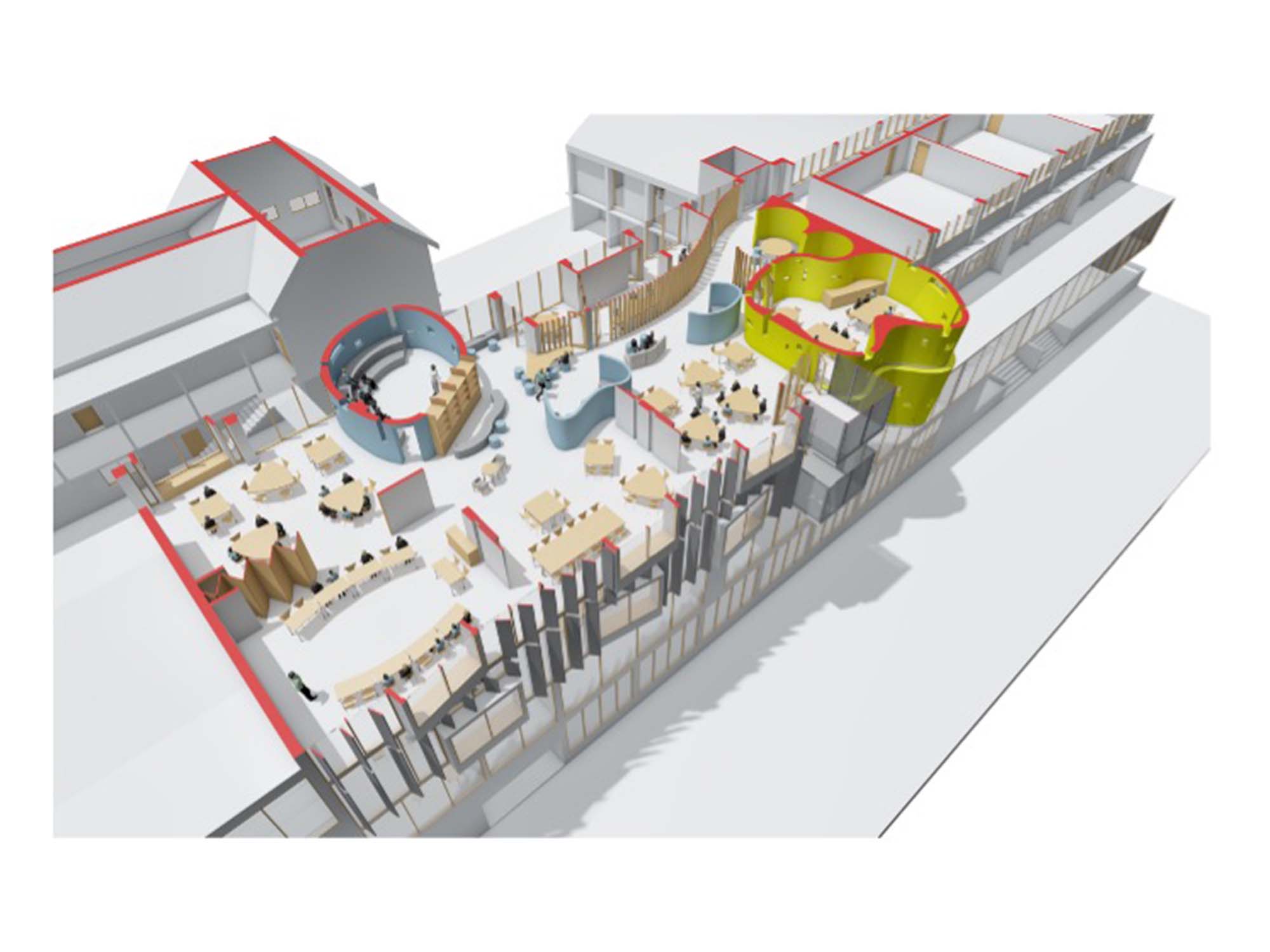


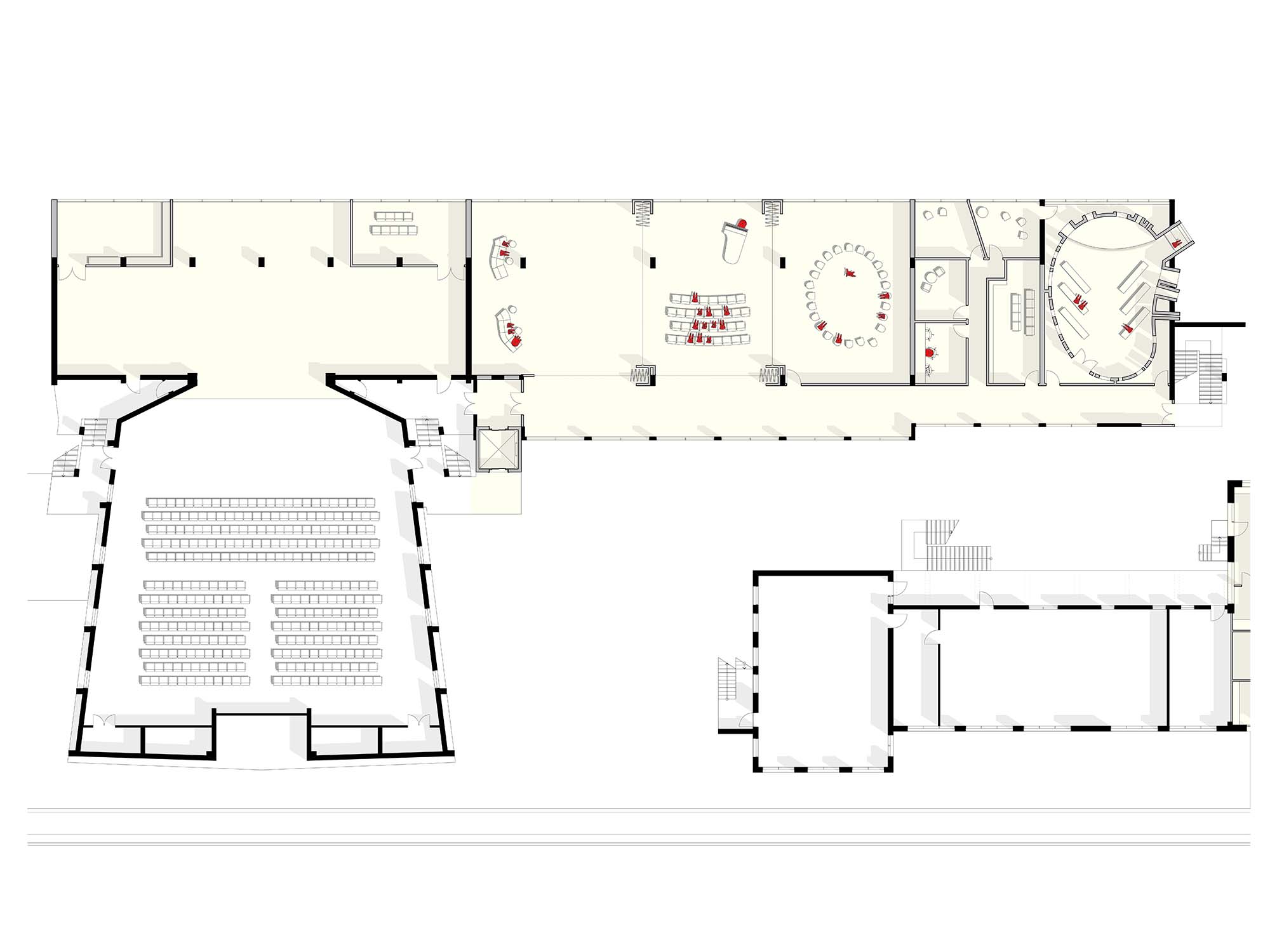
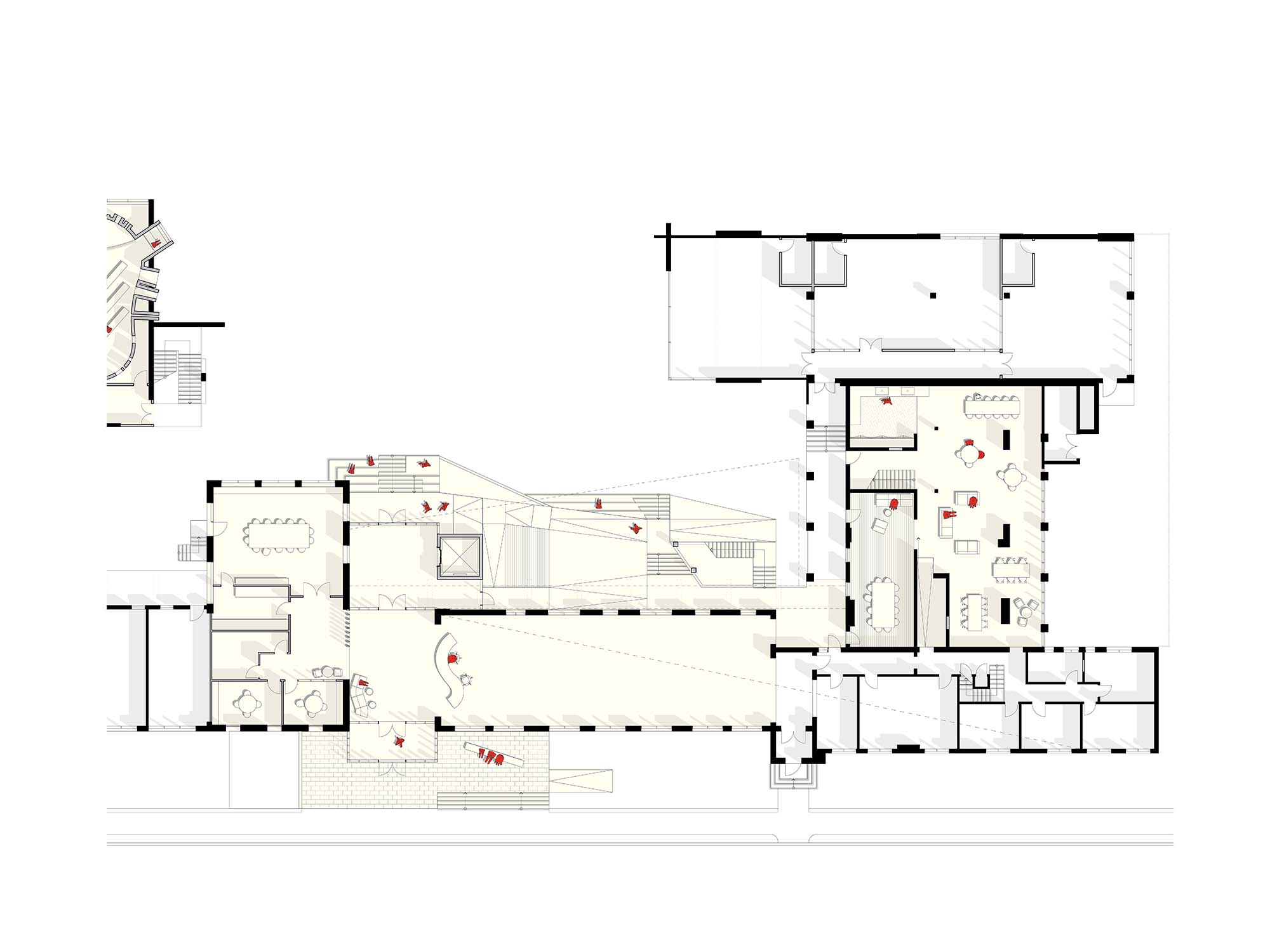


In
2021, St Mary’s Girls College merged with CBC St Kilda to became a new,
co-educational college renamed St Mary’s College. The former CBC St Kilda, was founded
in 1878 and had been providing education for 138 years.
Katsieris Origami were engaged by the college to develop transformative and visionary Master Plans for both the St Kilda East and Balaclava Campuses.
The existing campuses were modified countless times over the decades and spanned the full gamut of differing architectural styles dating back to the original historic buildings constructed in 1878.
The Master Plan project involved developing a detailed understanding of the existing multi-level campuses which included a variety of historic buildings, mid-century brutalist buildings, newer structures, disaggregated open spaces and adjacent public realm.
Our work undertook a detailed analysis of the existing uses and circulation patterns of both college campuses. We spent time in classrooms observing first-hand the limitations that outmoded existing learning spaces imposed on the delivery of contemporary teaching.
Our Master Plan proposed the strategic removal of existing built fabric to be replaced with an incremental enlargement and rebuilding of specific buildings and spaces. We likened our work to architectural acupuncture; the precise targeting and unlocking of specific points within the campus that were causing significant blockage to the flow of learning.
The Master Plan re-envisioned the campuses of the near future. They would be transformed from campuses of single-purpose buildings; long corridors with endless rows of identical, cellular classrooms into wider, more flexible, engaging learning environments for the college community.
Traditional and Continuing Land
Country of the Wurundjeri Woi Wurrung and Bunerong people
Client
St Mary’s College (Formerly CBC St Kilda)
Area
11,000 m2
Levels
4
Status
Current
Katsieris Origami were engaged by the college to develop transformative and visionary Master Plans for both the St Kilda East and Balaclava Campuses.
The existing campuses were modified countless times over the decades and spanned the full gamut of differing architectural styles dating back to the original historic buildings constructed in 1878.
The Master Plan project involved developing a detailed understanding of the existing multi-level campuses which included a variety of historic buildings, mid-century brutalist buildings, newer structures, disaggregated open spaces and adjacent public realm.
Our work undertook a detailed analysis of the existing uses and circulation patterns of both college campuses. We spent time in classrooms observing first-hand the limitations that outmoded existing learning spaces imposed on the delivery of contemporary teaching.
Our Master Plan proposed the strategic removal of existing built fabric to be replaced with an incremental enlargement and rebuilding of specific buildings and spaces. We likened our work to architectural acupuncture; the precise targeting and unlocking of specific points within the campus that were causing significant blockage to the flow of learning.
The Master Plan re-envisioned the campuses of the near future. They would be transformed from campuses of single-purpose buildings; long corridors with endless rows of identical, cellular classrooms into wider, more flexible, engaging learning environments for the college community.
Traditional and Continuing Land
Country of the Wurundjeri Woi Wurrung and Bunerong people
Client
St Mary’s College (Formerly CBC St Kilda)
Area
11,000 m2
Levels
4
Status
Current