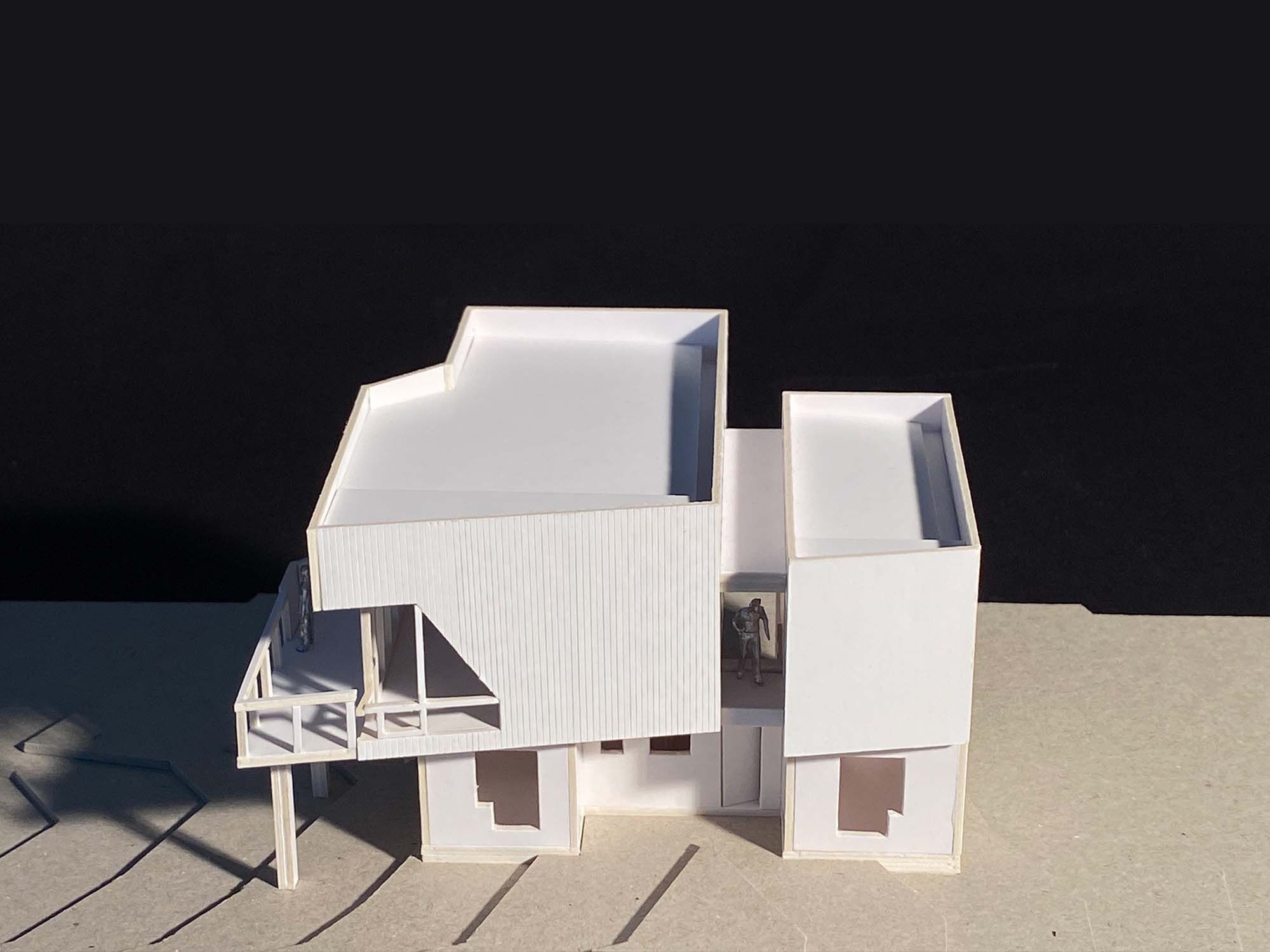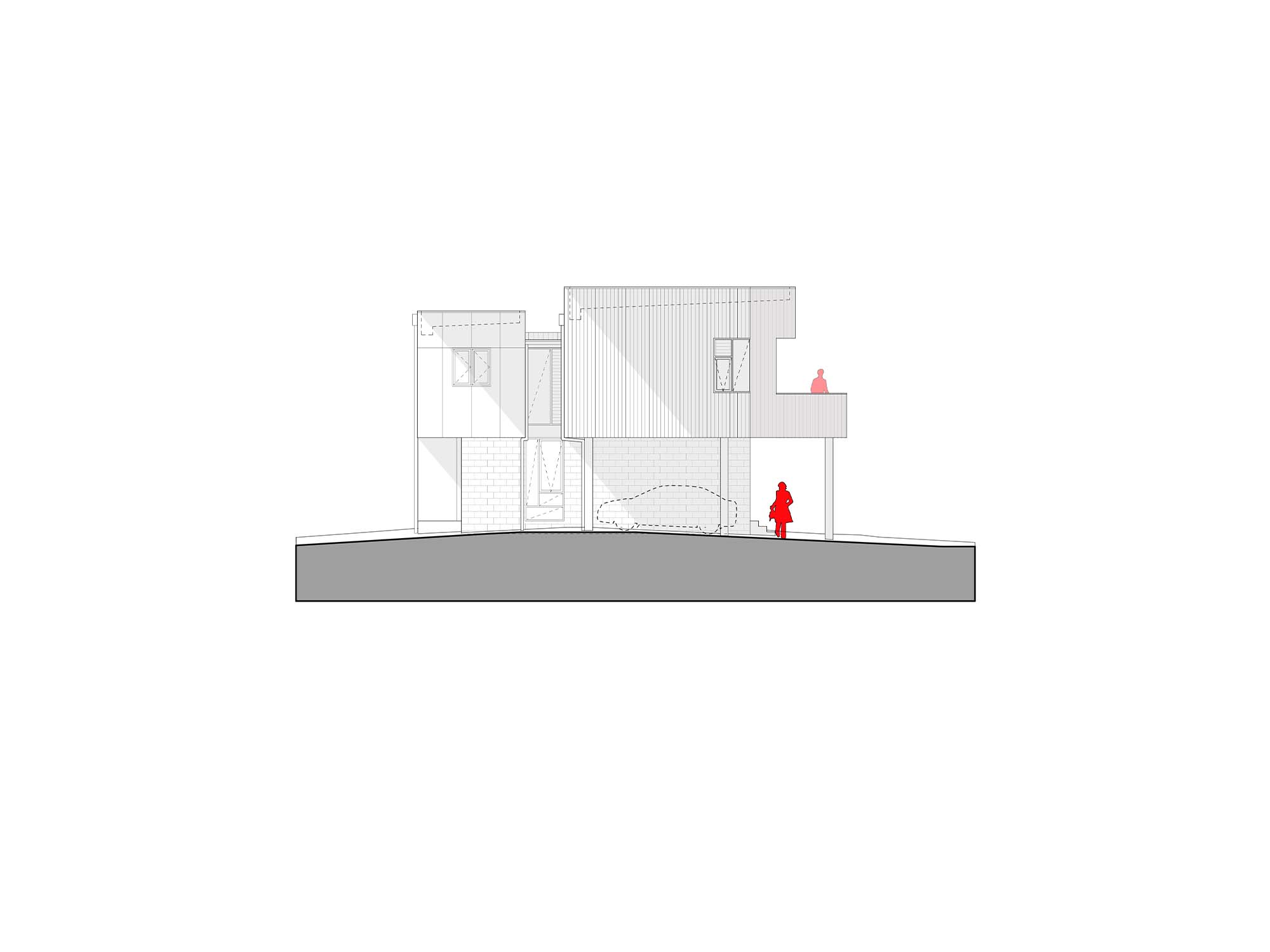Architecture & Urbanism





















The
alluring romance of the moody eastern Victorian coastline drew our client to
purchase this site over twenty years ago.
Situated on a long sand dune and fronting a thick blanket of ti-trees and coastal scrub, the design of this coastal house arose from environmental and topographic opportunities. A modest budget, the integration of mid-century fixtures and art works the client had patiently gathered over the years, and an affinity for a Brutalist aesthetic were further elements to our brief.
From our first visit and field-notes, we experienced the coastal winds and the sense of primal, elemental remove of this location. We saw these factors as opportunities for direct, robust massing with allusions to the rugged coastal cabins that originally dotted this remote part of the Victorian coast.
The resultant design is a 2-level house with a smaller footprint at ground level than the main upper level.
The form was designed to capture surrounding coastal scrub views and shaped to better draw cooling summer breezes into the interior. The upper level volume is bi-sected by a thin stair void that acts as a chamber to a thermal pinwheel. In summer periods, cool air emenating from the polished concrete floor slab at ground level is drawn up and through the upper level by a thermal pinwheel effect. Casement window panels and louvres are strategically oriented to induce the thermal pinwheel effect by capturing even light breezes and maximise cross-ventilation draw through the house.
The site is within a Bushfire Attack Level (BAL) rated area of 29. External façade materials, roofing systems and details were developed to accord to BAL-29 requirements.
As a cost-saving measure, the structure of the house minimises the use of structural steel. The resultant braced plywood, box-beam system allowed the maximum possible, structurally-strong building enclosure at the lowest possible construction cost.
Finishes throughout are simple and durable, in keeping with the client’s requirements for honest, ‘no-bull’, direct materiality and the equally robust, ‘no-bull’ nature of the location.
Traditional and Continuing LandCountry of the Bidewell, Yuin Gunnaikurnai & Moneo (Ngarig) people
Client
Private
Area
145.0 m2
Levels
2
Status
Complete (Images taken during construction)
Genre
Meta-Modern
Themes
Enviromentally driven volumetric interplay / Victorian south coast ‘soft-brutalism’
Situated on a long sand dune and fronting a thick blanket of ti-trees and coastal scrub, the design of this coastal house arose from environmental and topographic opportunities. A modest budget, the integration of mid-century fixtures and art works the client had patiently gathered over the years, and an affinity for a Brutalist aesthetic were further elements to our brief.
From our first visit and field-notes, we experienced the coastal winds and the sense of primal, elemental remove of this location. We saw these factors as opportunities for direct, robust massing with allusions to the rugged coastal cabins that originally dotted this remote part of the Victorian coast.
The resultant design is a 2-level house with a smaller footprint at ground level than the main upper level.
The form was designed to capture surrounding coastal scrub views and shaped to better draw cooling summer breezes into the interior. The upper level volume is bi-sected by a thin stair void that acts as a chamber to a thermal pinwheel. In summer periods, cool air emenating from the polished concrete floor slab at ground level is drawn up and through the upper level by a thermal pinwheel effect. Casement window panels and louvres are strategically oriented to induce the thermal pinwheel effect by capturing even light breezes and maximise cross-ventilation draw through the house.
The site is within a Bushfire Attack Level (BAL) rated area of 29. External façade materials, roofing systems and details were developed to accord to BAL-29 requirements.
As a cost-saving measure, the structure of the house minimises the use of structural steel. The resultant braced plywood, box-beam system allowed the maximum possible, structurally-strong building enclosure at the lowest possible construction cost.
Finishes throughout are simple and durable, in keeping with the client’s requirements for honest, ‘no-bull’, direct materiality and the equally robust, ‘no-bull’ nature of the location.
Traditional and Continuing LandCountry of the Bidewell, Yuin Gunnaikurnai & Moneo (Ngarig) people
Client
Private
Area
145.0 m2
Levels
2
Status
Complete (Images taken during construction)
Genre
Meta-Modern
Themes
Enviromentally driven volumetric interplay / Victorian south coast ‘soft-brutalism’