Architecture & Urbanism















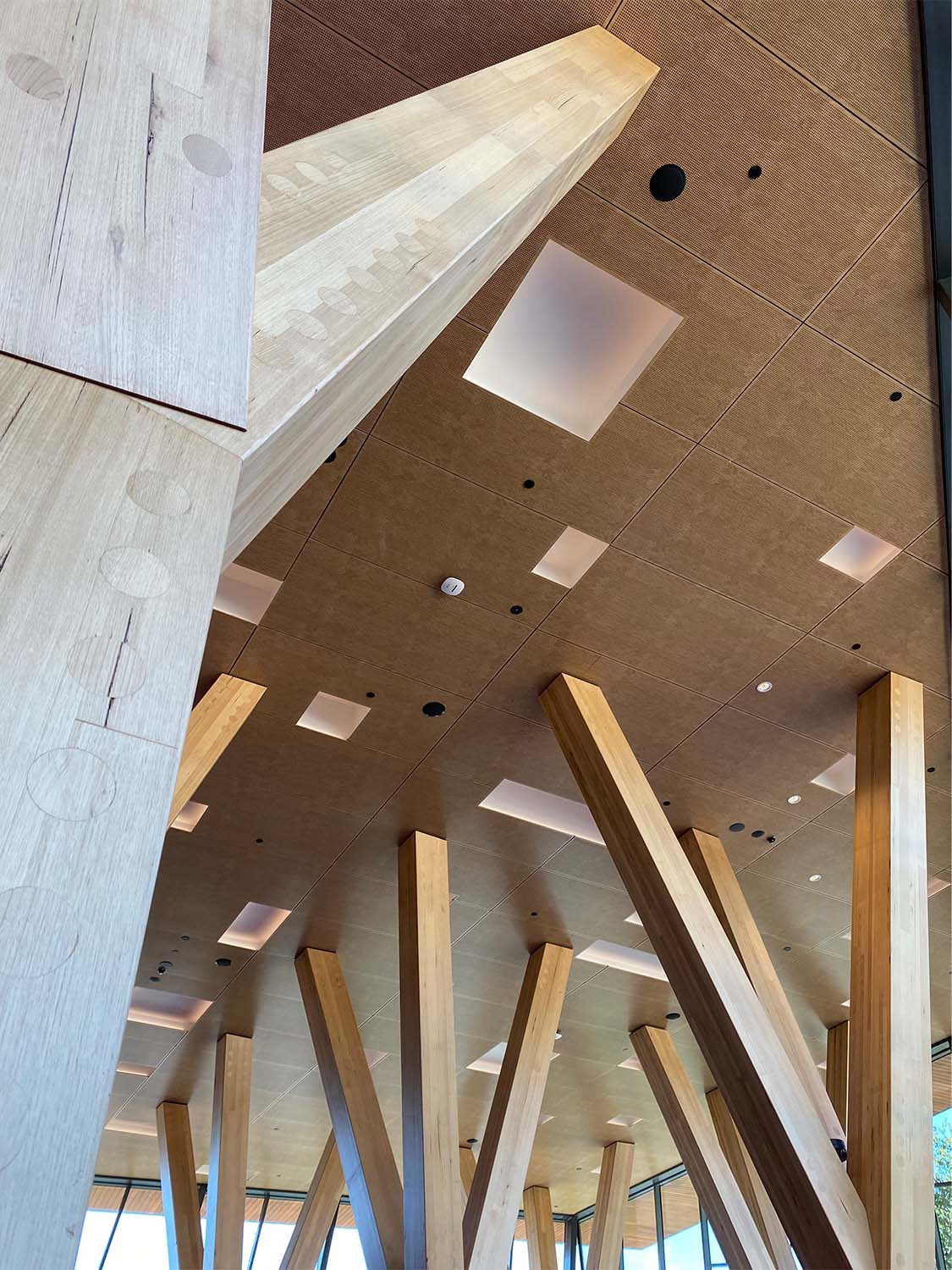


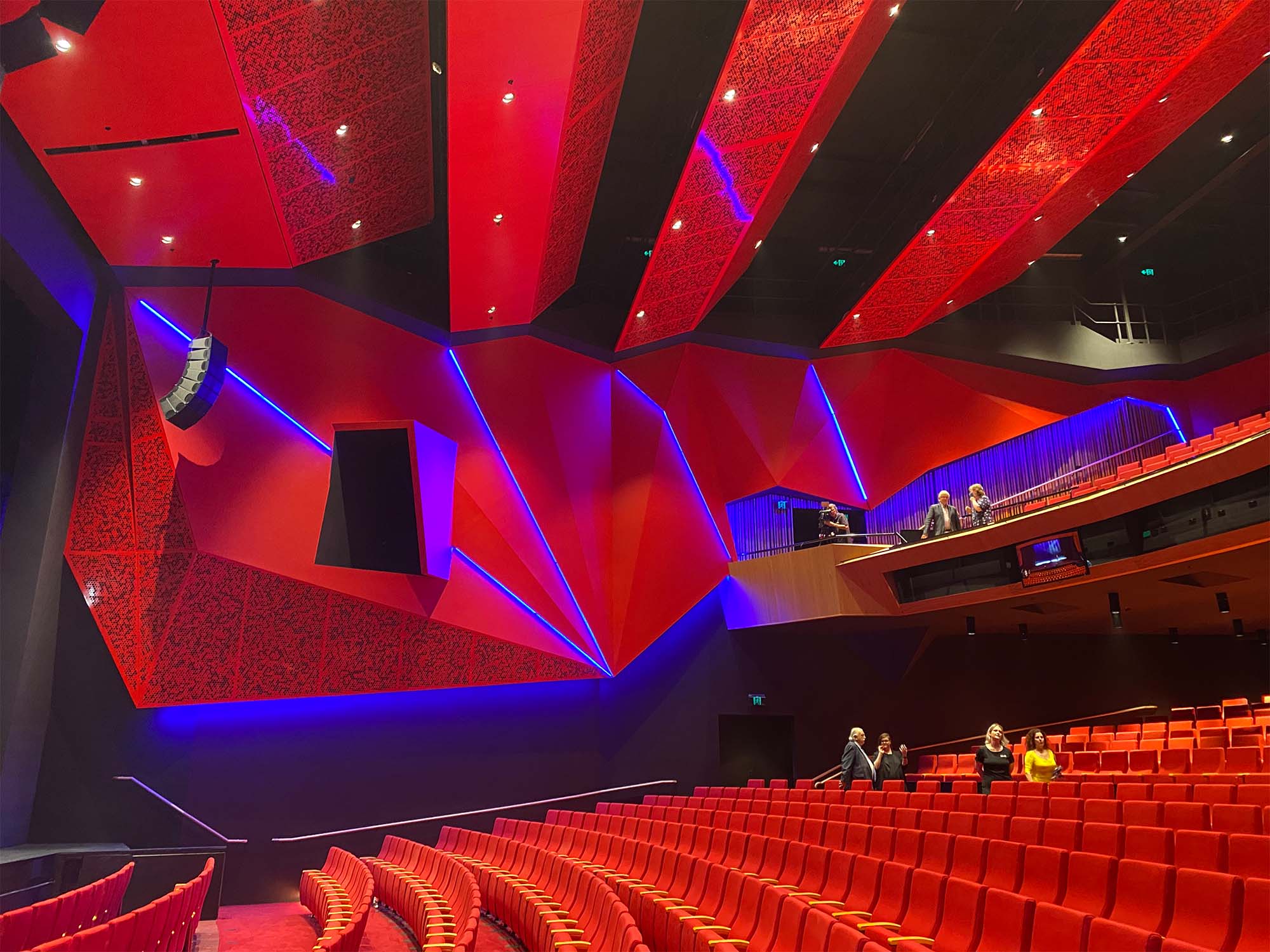

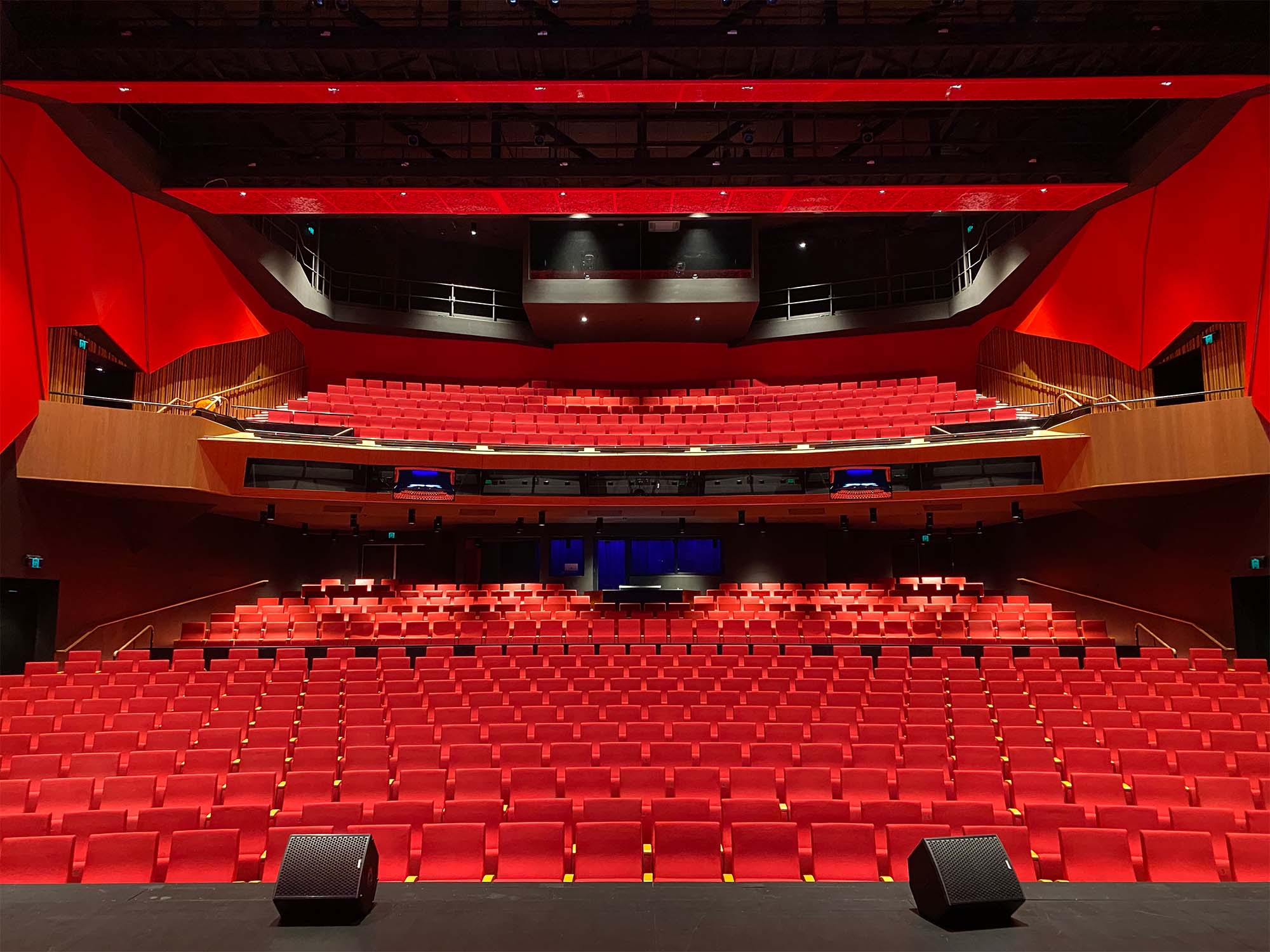

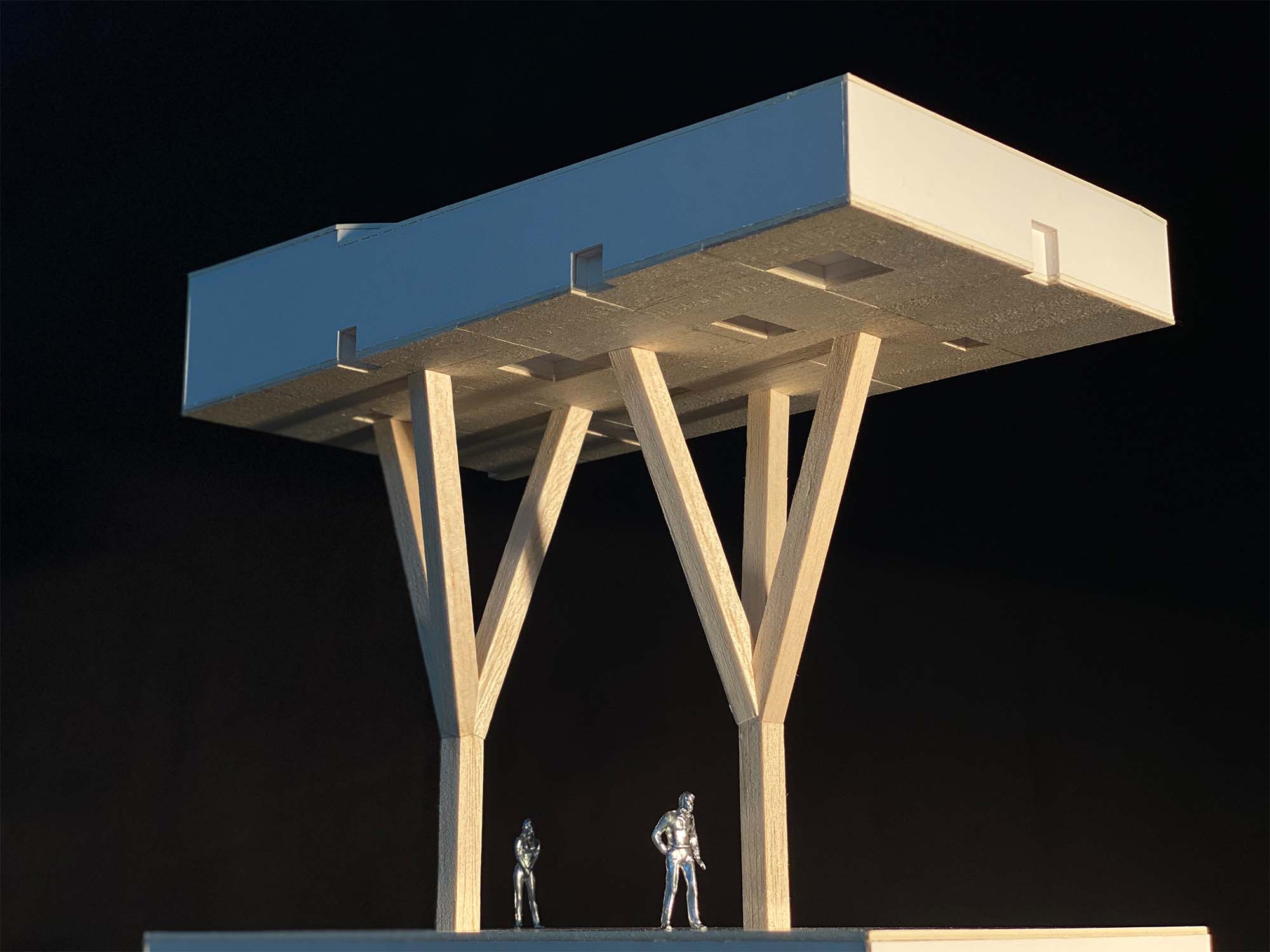




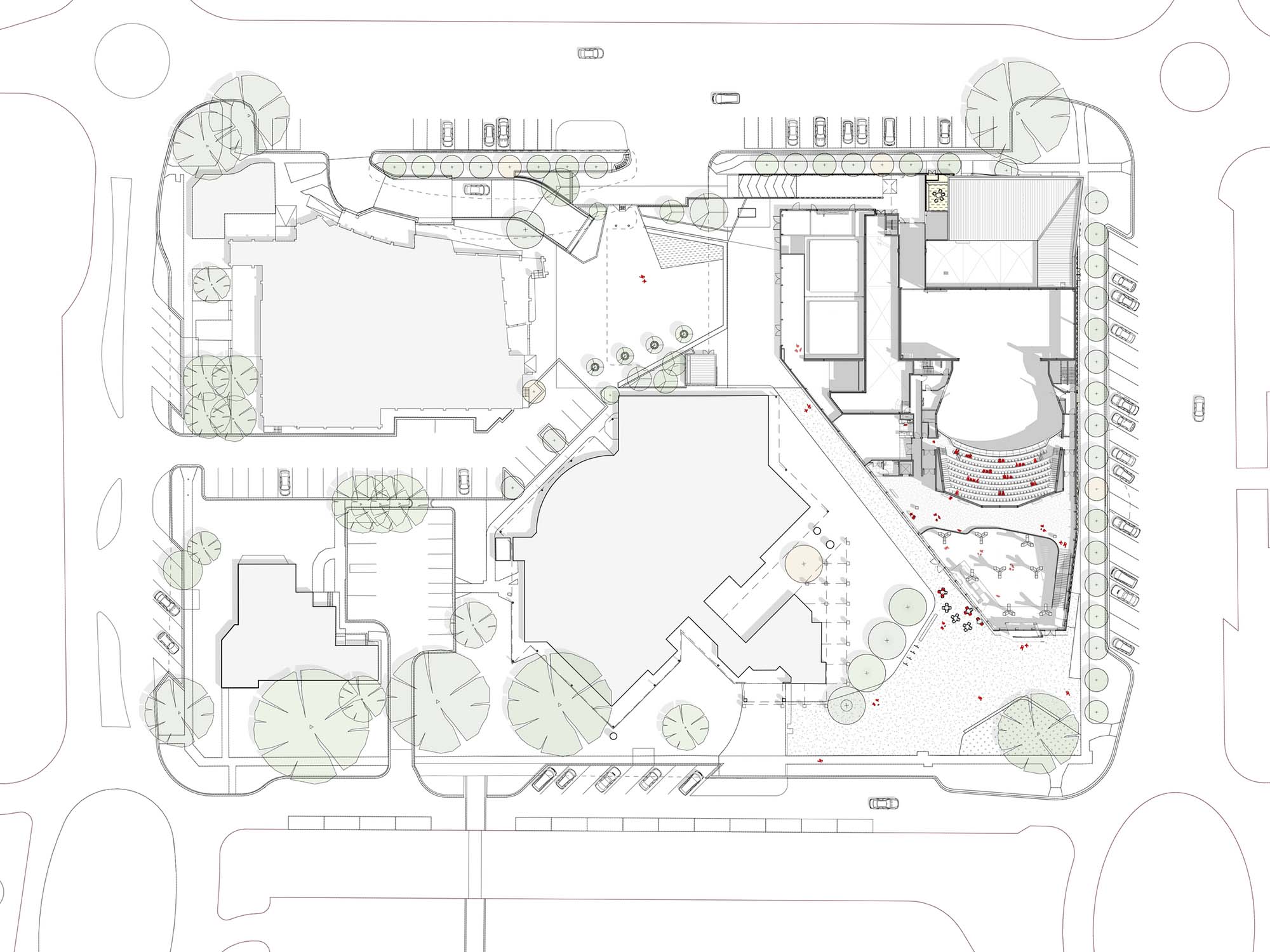

The Gippsland Performing Arts Centre is the centrepiece of the Latrobe Creative Precinct in the Victorian city of Traralgon and the country of the Gurnai / Kurnai. Katsieris Origami are Design Directors for the project having won the architectural competition together with our project partners, Jackson Architecture.
The performing arts are a celebrated aspect of life in regional Australian cities with the ‘country hall / theatre’ typology occupying a special place in a town’s mythology. Our design sought to tap into the deep affinity for the performing arts in regional Australian life by combining a contemporary performance facility with more abstract ideas linked to specific place and memory.
A box of trees
In recognition of the region’s former history of timber manufacturing and large-scale timber structures, the design uses local timber to herald a new era of mass timber construction. The main foyer is the key expression of this idea where a set of tree-like, mass-timber columns support the foyer roof.
The mass-timber columns, each 8.5 metres high, 3.2 tonnes in weight, and manufactured using local Victorian Ash, are symbolic forms as much as they are primary structural supports. The set of trees allude to a lost history; a time in the late 19th and early 20th centuries when heroic timber structures, all constructed of local hardwoods, dotted the surrounding landscapes. Giant timber trestle bridges, tall viaducts, and steep-incline winch-tramways were built from the strong and durable timbers endemic to the area. With the decline of gold-mining, steam-driven rail, and other industries, these impressive structures gradually dissapeared through bushfire, neglect or dismantling. They became the lost and forgotten artefacts of a bygone era.
A box of red
In contrast to the field of abstract trees in the foyer, the auditorium space is its philosophical other; a direct material and spatial counterpoint. Where the foyer is defined by a cluster of trees with overlapping branches splintering space, the auditorium is a singular, clear-span volume. Its scale and rich, earth-red finishes heighten audience expectations and create a chromatically-charged, immersive effect.
A surrounding braid of folded wall panels sharpen the acoustic fidelity of the auditorium by promoting the dispersal of incident sound waves.
Transformation and public realm
Our design also transformed buildings around the site to create a new external public realm; - the Latrobe Creative Precinct. Like acupuncture on an urban scale, specific parts of surrounding buildings were modified in such a way that a new public realm was formed of loose, multi-use external spaces. They include a cave-like informal performance space created from a modified section of the existing Library building, and a large-scale digital screen created from a re-composed side of the former performing arts centre buidling. Performances, festivals, markets, exhibitions, community events, moonlight cinema, and passive recreation all occur in the new new public zones created.
Architecture can achieve so much more than the fact of its own presence. We hope that in some way, the design of this project captures the love for the performing arts, and community gathering, our regions hold dear. We also hope it heralds an emerging, sustainable, mass timber fabrication expertise in Victoria’s Latrobe Valley and Gippsland regions.
Traditional and Continuing Land
Country of the Gunai / Kurnai people
Client
Latrobe City Council
Area
4,850 m2 (excluding parking basement)
Levels
4
Status
Complete
Project Team
Jackson Architecture & Katsieris Origami:
Architects in Association
Genre
Meta-Modern
Theme
Grove of Trees within Prismatic Volumes
The performing arts are a celebrated aspect of life in regional Australian cities with the ‘country hall / theatre’ typology occupying a special place in a town’s mythology. Our design sought to tap into the deep affinity for the performing arts in regional Australian life by combining a contemporary performance facility with more abstract ideas linked to specific place and memory.
A box of trees
In recognition of the region’s former history of timber manufacturing and large-scale timber structures, the design uses local timber to herald a new era of mass timber construction. The main foyer is the key expression of this idea where a set of tree-like, mass-timber columns support the foyer roof.
The mass-timber columns, each 8.5 metres high, 3.2 tonnes in weight, and manufactured using local Victorian Ash, are symbolic forms as much as they are primary structural supports. The set of trees allude to a lost history; a time in the late 19th and early 20th centuries when heroic timber structures, all constructed of local hardwoods, dotted the surrounding landscapes. Giant timber trestle bridges, tall viaducts, and steep-incline winch-tramways were built from the strong and durable timbers endemic to the area. With the decline of gold-mining, steam-driven rail, and other industries, these impressive structures gradually dissapeared through bushfire, neglect or dismantling. They became the lost and forgotten artefacts of a bygone era.
A box of red
In contrast to the field of abstract trees in the foyer, the auditorium space is its philosophical other; a direct material and spatial counterpoint. Where the foyer is defined by a cluster of trees with overlapping branches splintering space, the auditorium is a singular, clear-span volume. Its scale and rich, earth-red finishes heighten audience expectations and create a chromatically-charged, immersive effect.
A surrounding braid of folded wall panels sharpen the acoustic fidelity of the auditorium by promoting the dispersal of incident sound waves.
Transformation and public realm
Our design also transformed buildings around the site to create a new external public realm; - the Latrobe Creative Precinct. Like acupuncture on an urban scale, specific parts of surrounding buildings were modified in such a way that a new public realm was formed of loose, multi-use external spaces. They include a cave-like informal performance space created from a modified section of the existing Library building, and a large-scale digital screen created from a re-composed side of the former performing arts centre buidling. Performances, festivals, markets, exhibitions, community events, moonlight cinema, and passive recreation all occur in the new new public zones created.
Architecture can achieve so much more than the fact of its own presence. We hope that in some way, the design of this project captures the love for the performing arts, and community gathering, our regions hold dear. We also hope it heralds an emerging, sustainable, mass timber fabrication expertise in Victoria’s Latrobe Valley and Gippsland regions.
Traditional and Continuing Land
Country of the Gunai / Kurnai people
Client
Latrobe City Council
Area
4,850 m2 (excluding parking basement)
Levels
4
Status
Complete
Project Team
Jackson Architecture & Katsieris Origami:
Architects in Association
Genre
Meta-Modern
Theme
Grove of Trees within Prismatic Volumes