Architecture & Urbanism
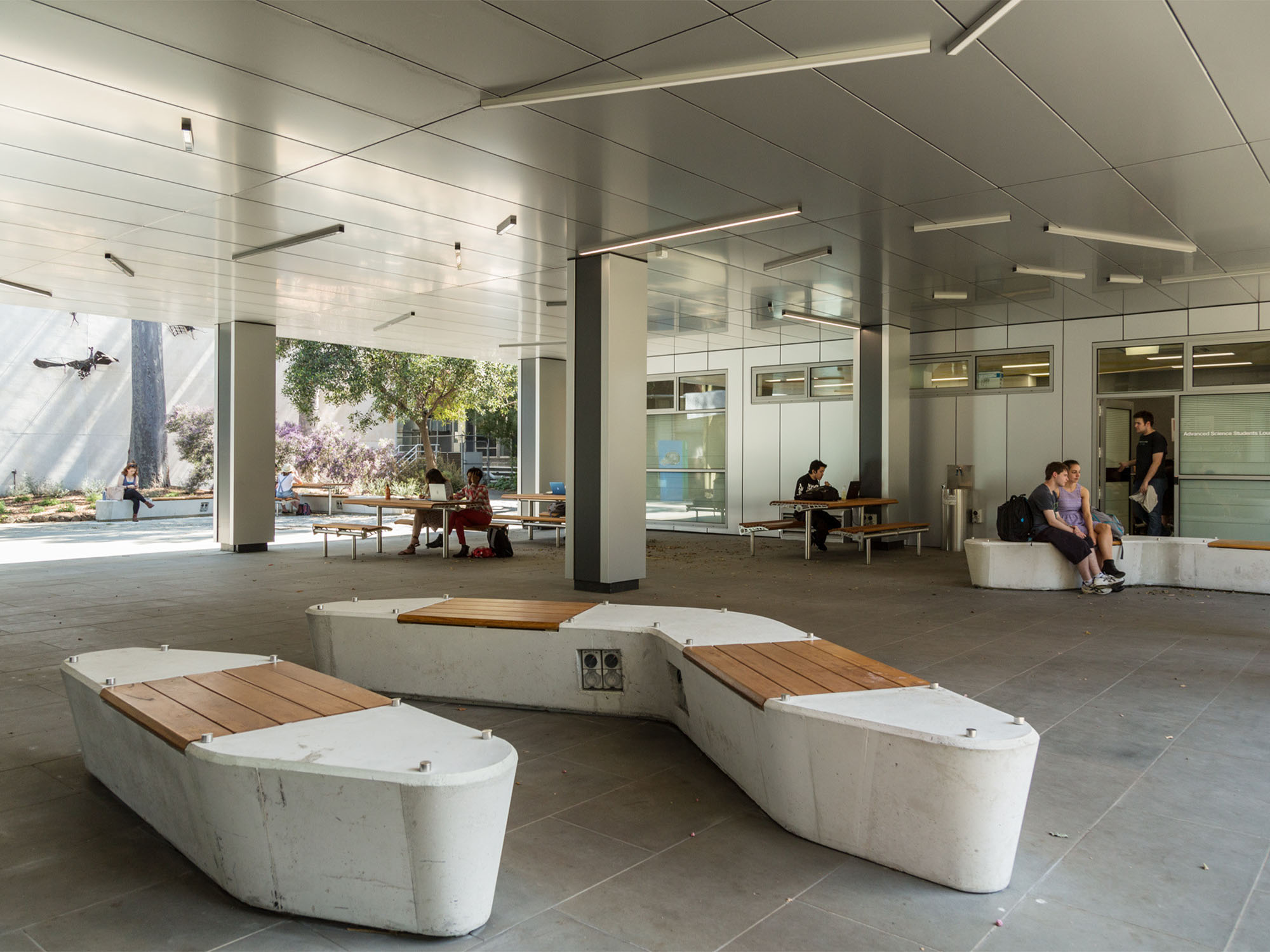

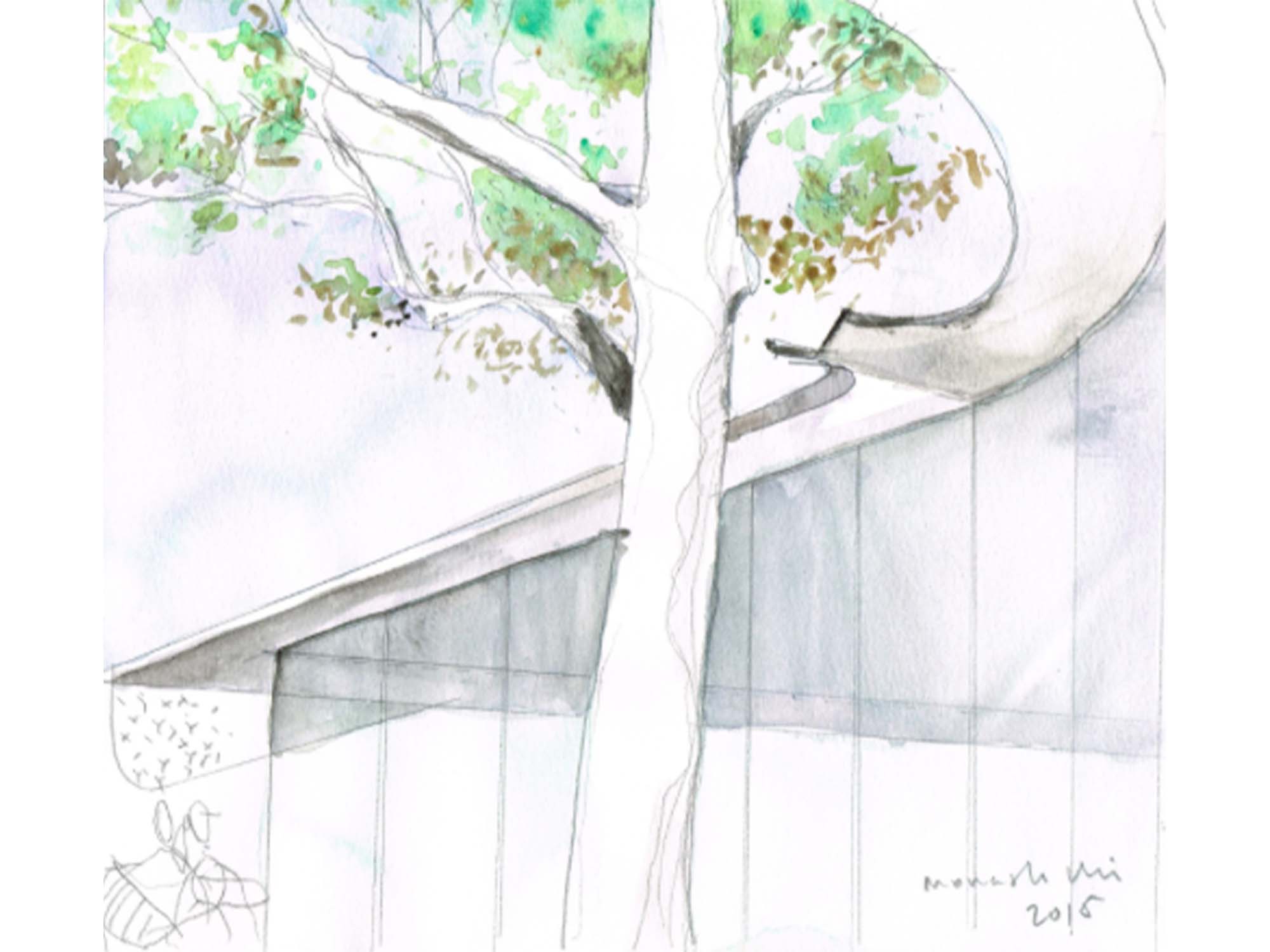
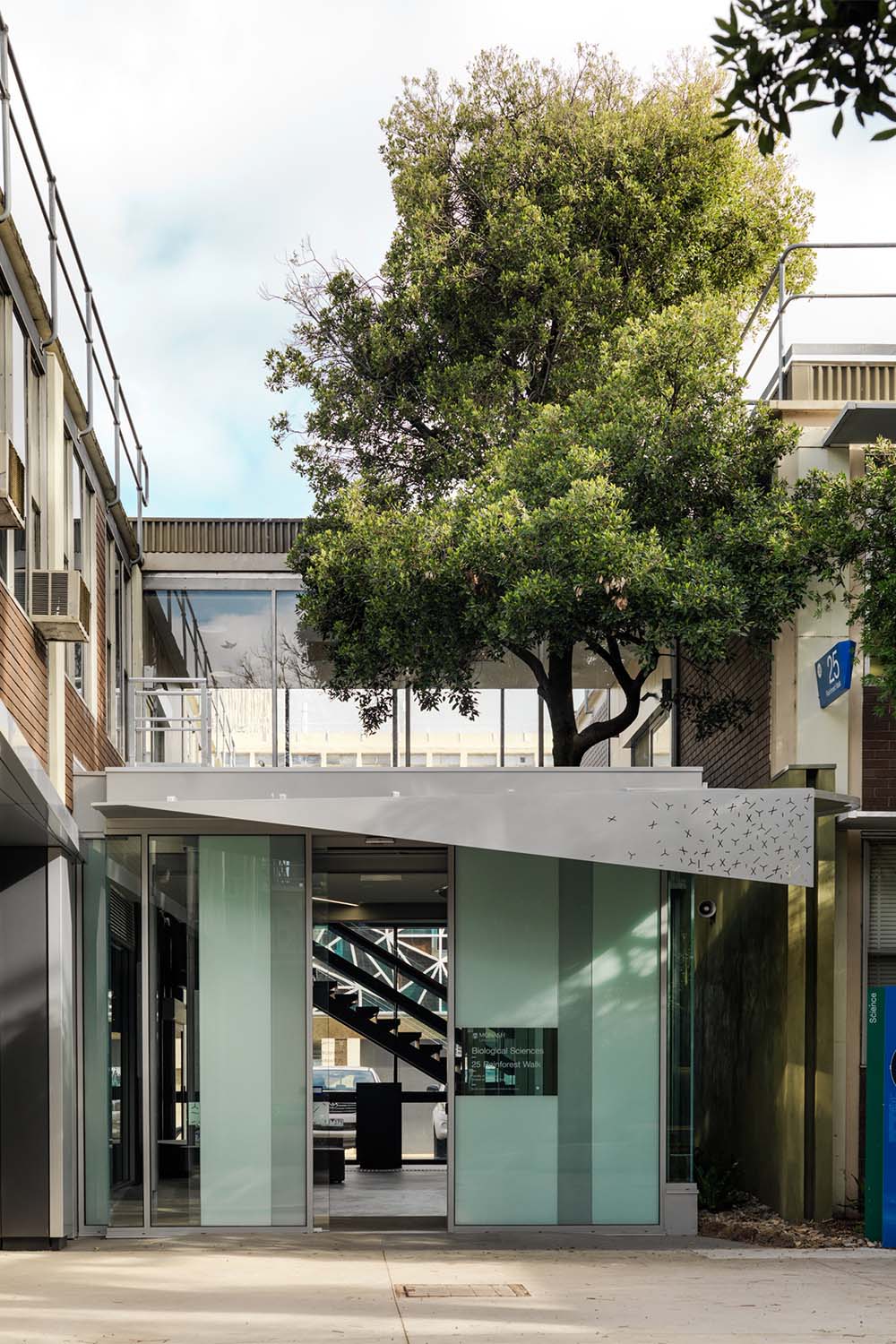
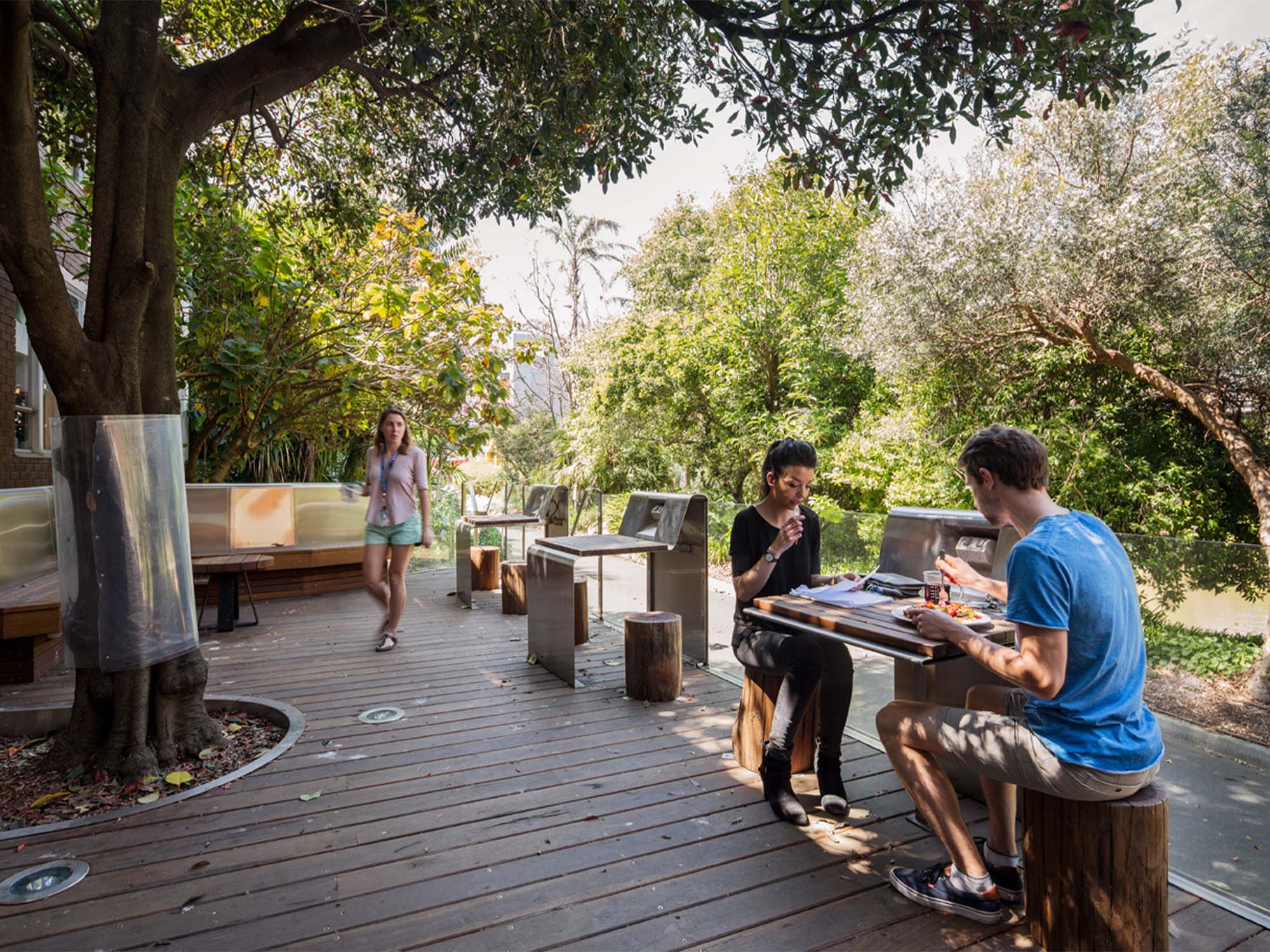
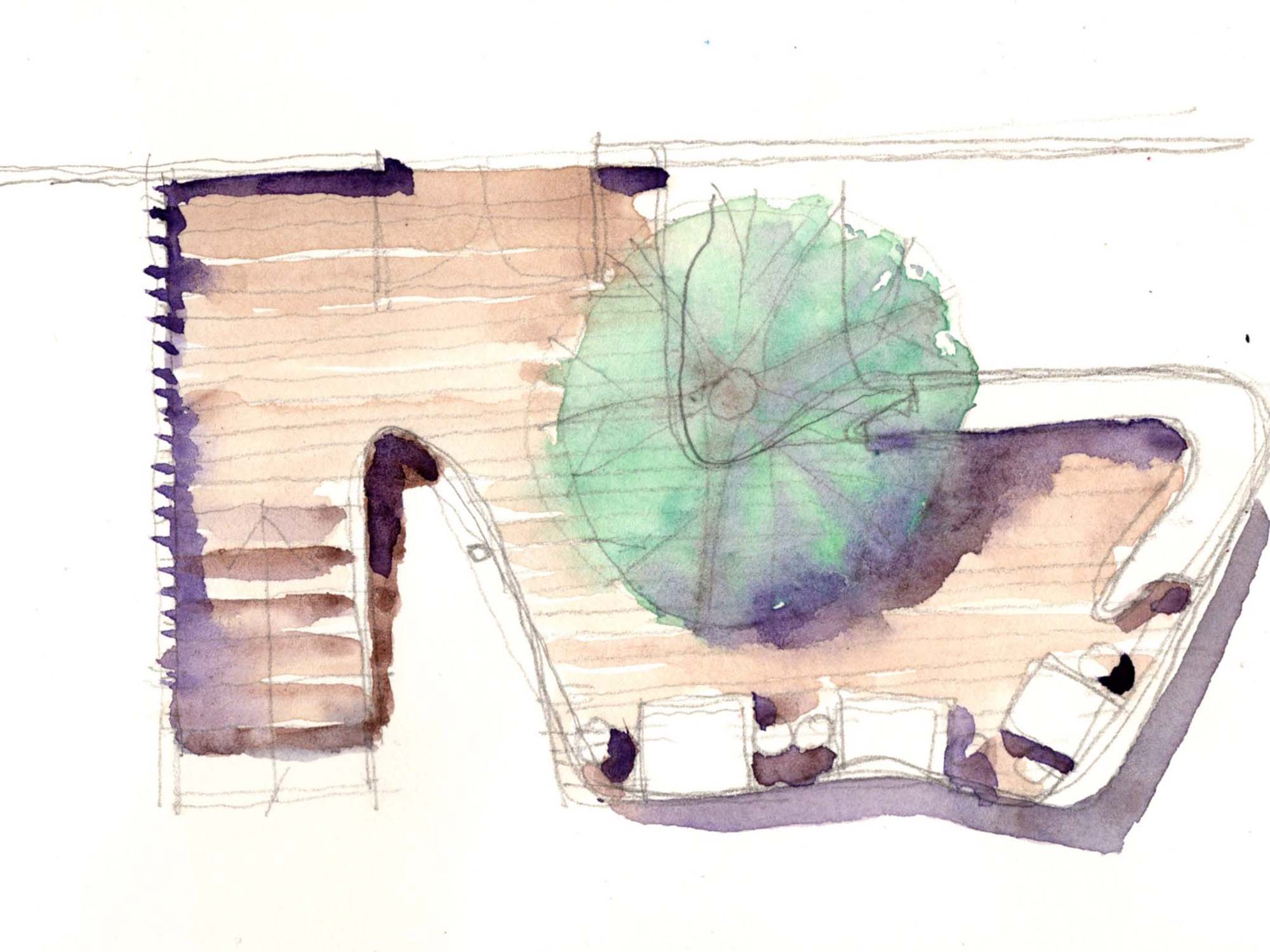
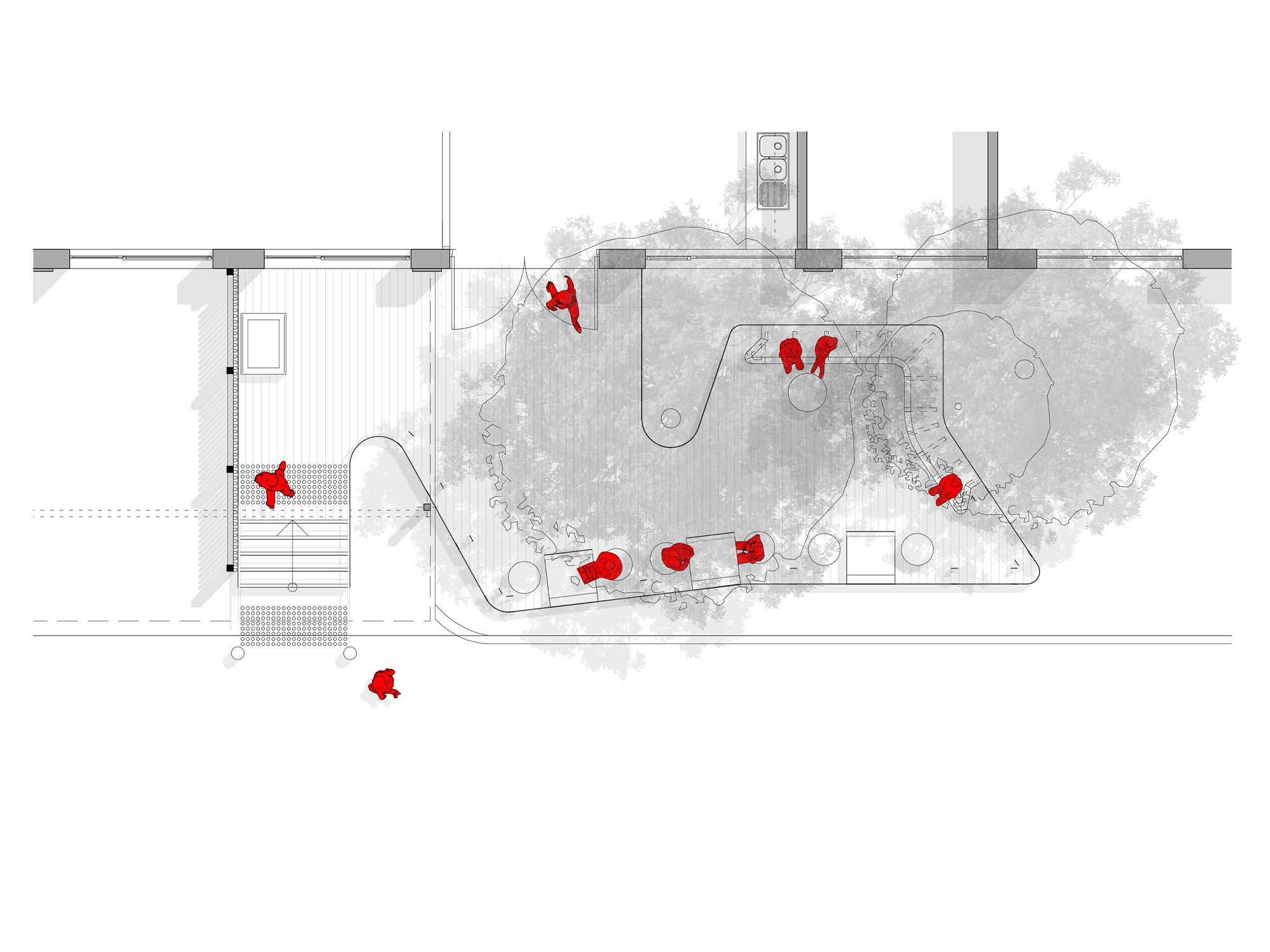

This project aimed to design a series of limited, low cost but high-value strategic interventions to an existing, 1970’s era functionally driven School of Biological Sciences building at Monash University’s Clayton campus.
There were three primary interventions: a new entrance and foyer to the building, a new student space in a disused undercroft, and a new garden deck to the rear of the building near a loading dock. Our brief: use design to convert a series of unfriendly existing spaces into welcomming, useable spaces.
Cinderella Space
From the outset, we were working with piecemeal offcuts of secondary, low utility space clinging to the periphery of an existing, unrelentingly linear building. Yet this linearity became a useful datum for our more shaped interventions placed around it. We began to see the latent value in the three off-cuts of poor space we had to work with; we began to conceive of the fragmented, poor-quality space as Cinderella space.
Entrance Foyer / Tree - A small tree in the vicinity of the new entrance was proposed to be removed to make way for the new entrance however the university accepted our proposal to retain the tree and form a new entry around it. The new entry therefore became one informed by a design proposition; the foyer walls would embrace and protect the tree and the roof would nuture it. The roof is designed to gather rainwater onto a spillway gutter which directs water onto the tree through a strategically positioned spout.
Undercroft / Meeting Room - An underutilised building undercroft, dark and cluttered, was transformed into a sheltered student space with tables and seating, BBQs, powered workspaces, and bicycle parking. The existing walls and soffit were clad in new skins of metal panels designed to reflect more light into the space. What was formerly a tunnel of poor quality space was transformed into a well-utilised student meeting and recreational area.
Timber / Stainless Steel - A new timber deck at the rear of the building was floated over existing tree root zones with minimal impact. Shaped to weave around an existing tree, the deck also incorporated outdoor work-tables and seating allowing staff and students to recharge devices, work and meet within a garden setting. The design of the timber deck structure incorporated a play between two materials not often paired together; hardwood timber and polished stainless steel. The design of the deck became a game of opposing material interplay, - one between the timber of the deck and the stainless steel plate forming the continuous, ribbon-like looping balustrades, seating tables and fascia that define the deck’s perimeter.
Traditional and Continuing Land
Country of the Wurundjeri Woi Wurrung & Bunerong people
Client
Monash University
Area
550 m2
Levels
2
Status
Complete
Genre
Strategic Interventions
Theme
Site-specific design manouvres
There were three primary interventions: a new entrance and foyer to the building, a new student space in a disused undercroft, and a new garden deck to the rear of the building near a loading dock. Our brief: use design to convert a series of unfriendly existing spaces into welcomming, useable spaces.
Cinderella Space
From the outset, we were working with piecemeal offcuts of secondary, low utility space clinging to the periphery of an existing, unrelentingly linear building. Yet this linearity became a useful datum for our more shaped interventions placed around it. We began to see the latent value in the three off-cuts of poor space we had to work with; we began to conceive of the fragmented, poor-quality space as Cinderella space.
Entrance Foyer / Tree - A small tree in the vicinity of the new entrance was proposed to be removed to make way for the new entrance however the university accepted our proposal to retain the tree and form a new entry around it. The new entry therefore became one informed by a design proposition; the foyer walls would embrace and protect the tree and the roof would nuture it. The roof is designed to gather rainwater onto a spillway gutter which directs water onto the tree through a strategically positioned spout.
Undercroft / Meeting Room - An underutilised building undercroft, dark and cluttered, was transformed into a sheltered student space with tables and seating, BBQs, powered workspaces, and bicycle parking. The existing walls and soffit were clad in new skins of metal panels designed to reflect more light into the space. What was formerly a tunnel of poor quality space was transformed into a well-utilised student meeting and recreational area.
Timber / Stainless Steel - A new timber deck at the rear of the building was floated over existing tree root zones with minimal impact. Shaped to weave around an existing tree, the deck also incorporated outdoor work-tables and seating allowing staff and students to recharge devices, work and meet within a garden setting. The design of the timber deck structure incorporated a play between two materials not often paired together; hardwood timber and polished stainless steel. The design of the deck became a game of opposing material interplay, - one between the timber of the deck and the stainless steel plate forming the continuous, ribbon-like looping balustrades, seating tables and fascia that define the deck’s perimeter.
Traditional and Continuing Land
Country of the Wurundjeri Woi Wurrung & Bunerong people
Client
Monash University
Area
550 m2
Levels
2
Status
Complete
Genre
Strategic Interventions
Theme
Site-specific design manouvres