Architecture & Urbanism
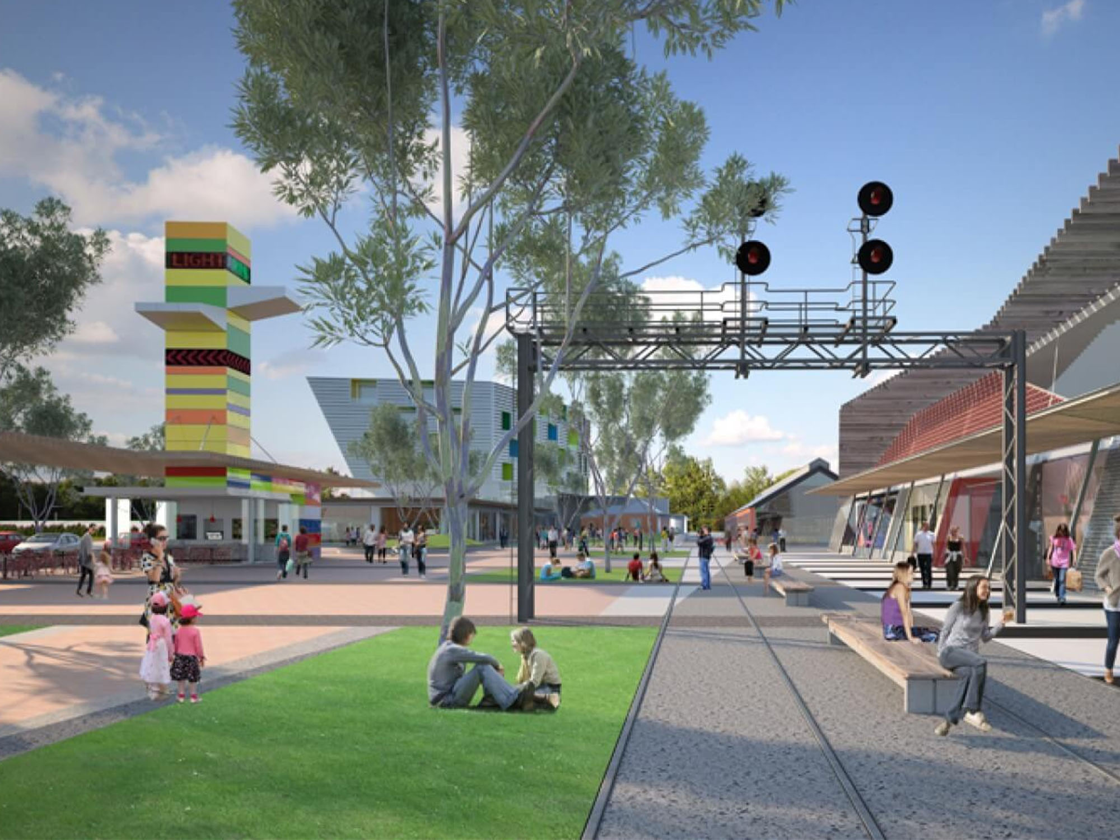
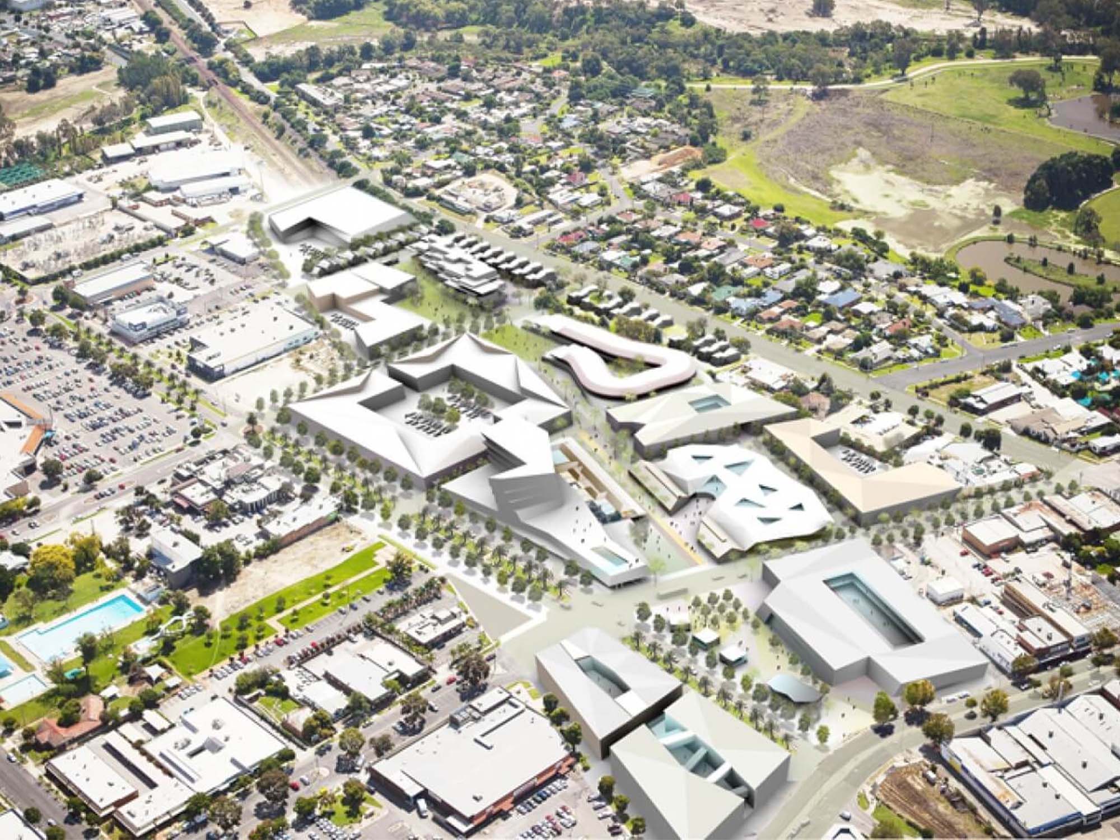
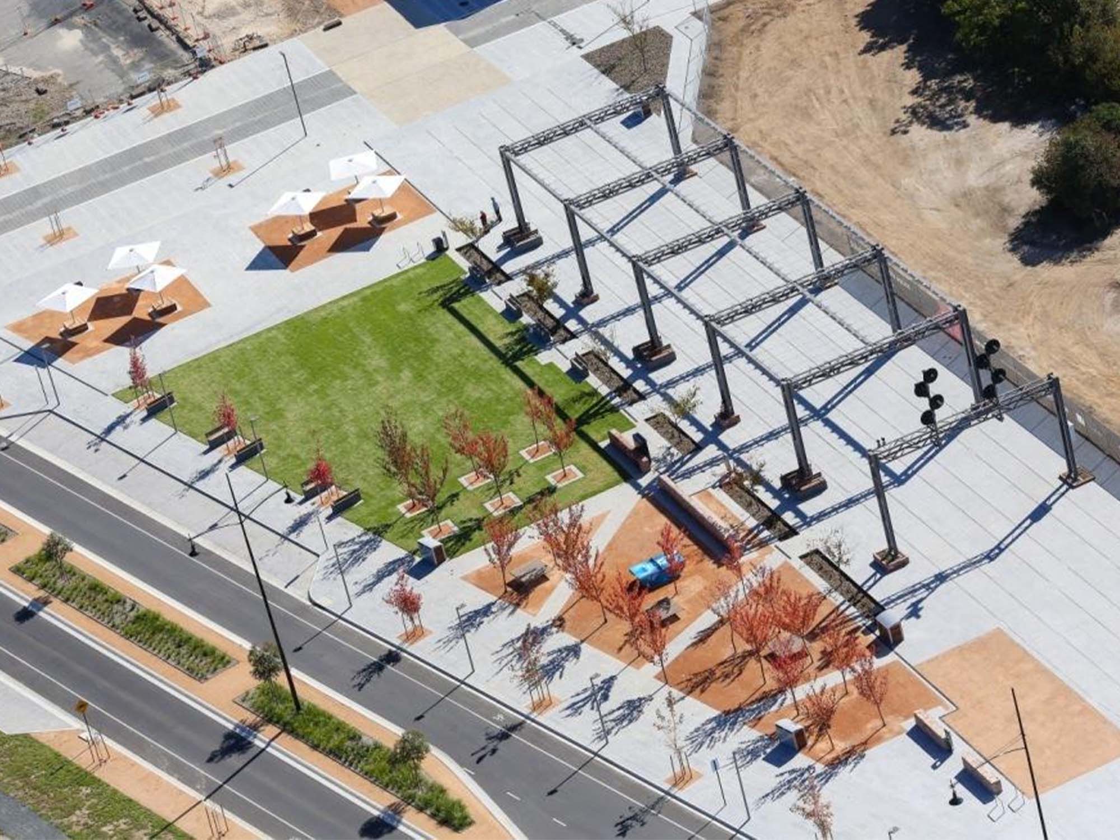

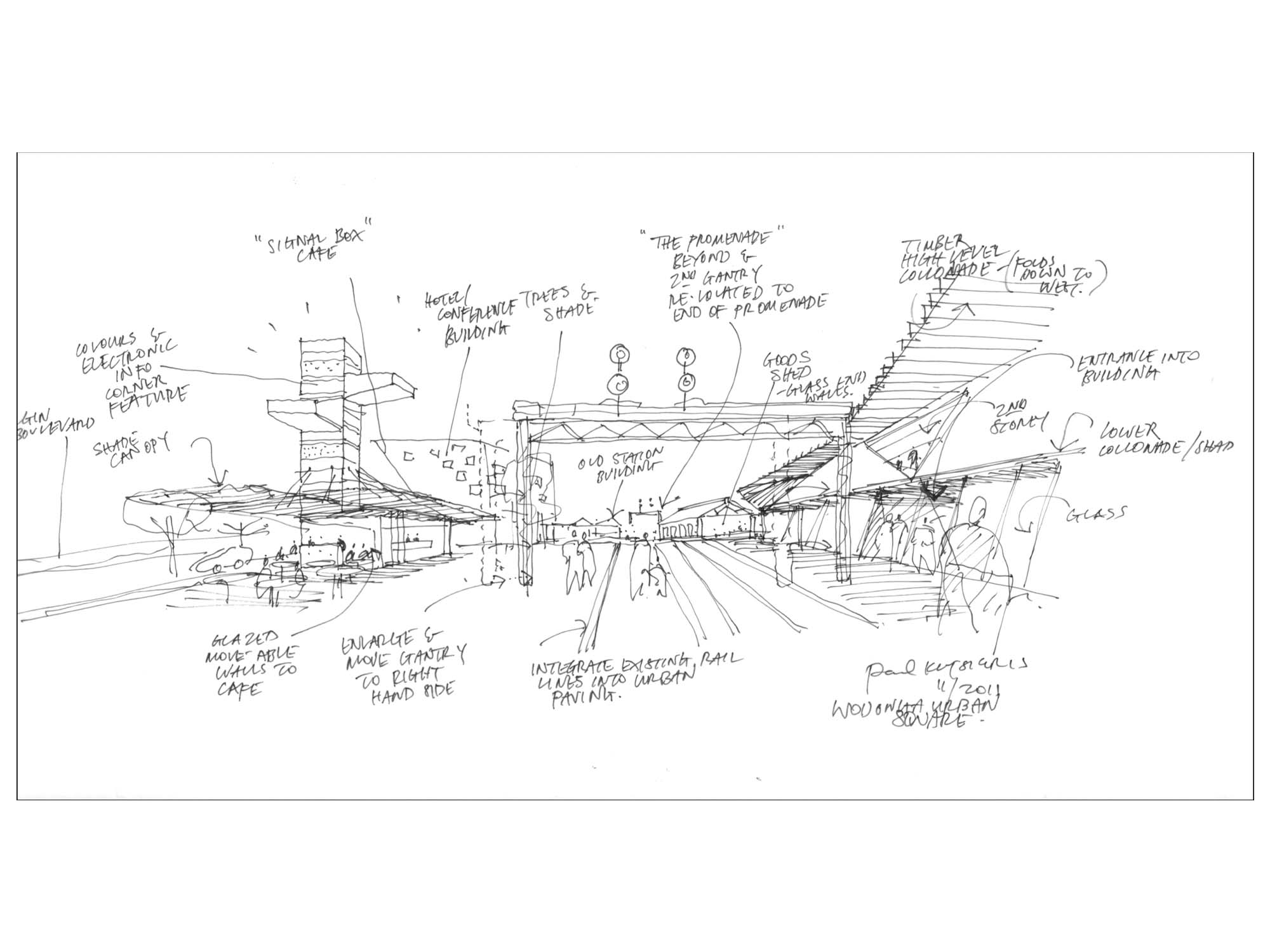


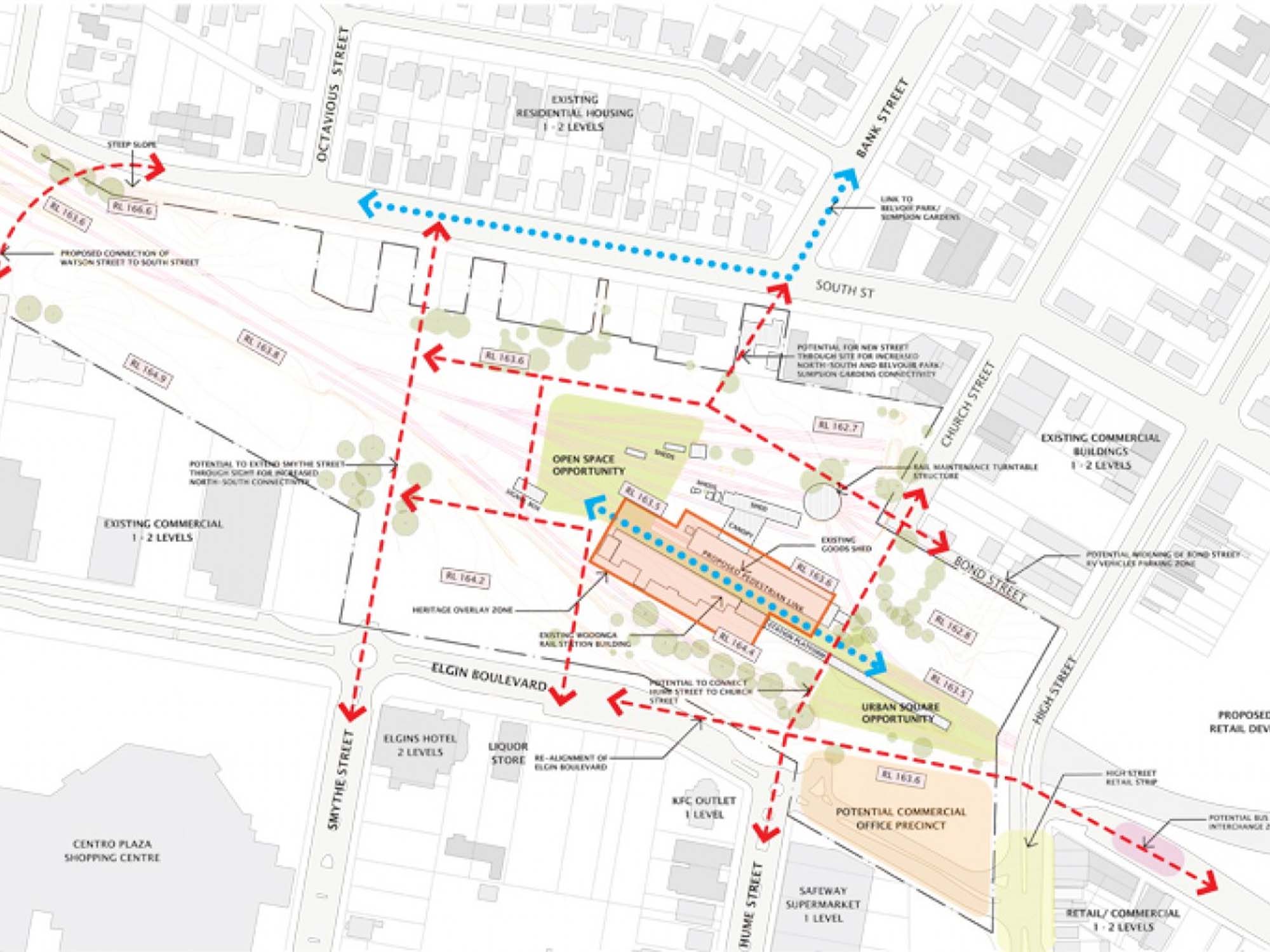
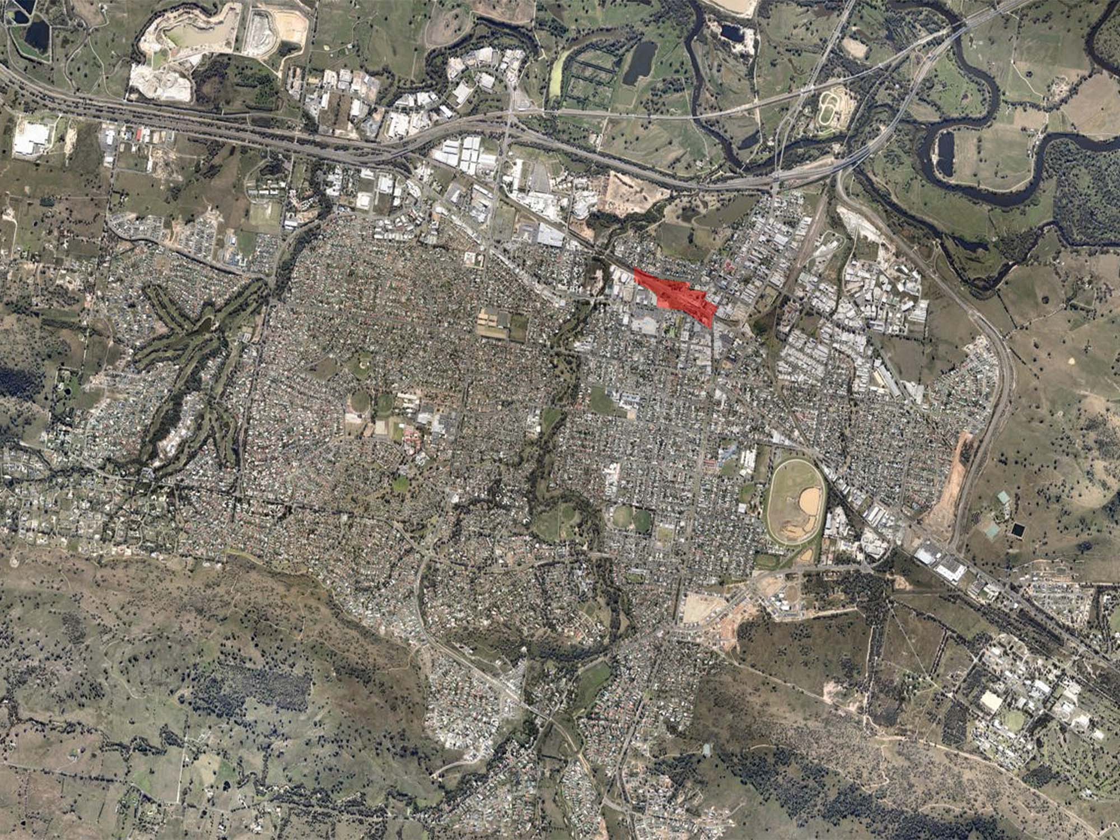
Junction Place, Wodonga is one of Australia's largest urban redevelopment projects; it was also Katsieris Origami's first major urban design.
The city of Wodonga remains Victoria's fastest growing regional city. As well as planning for its expected future growth, we recognised a unique opportunity for this urban design to act as an agent of wider civic and cultural regeneration.
The site of 108,000 m2 (10.8 Hectares) was a 'brownfield' site; the decommissioned original Wodonga Rail Station and rail maintenance yards located in the centre of the city.
Our urban design proposed a network of new streets, roads and public spaces linking existing urban fabric with newly created development parcels. Five new precincts, each with their distinct character, were created within the urban design.
We incorporated a major new pedestrian promenade along the former rail alignment and this linear public space connected a proposed new public square with the buildings of the former heritage rail precinct. Though we met opposition to this core idea, we successfully advocated for the retention of the rail buildings and wove them into the urban design as signature place-making elements. The iconic red-brick, Victorian-era structures subsequently became the first built transformations within the redevelopment and were renovated into much loved, vibrant hospitality venues with retained rail-industrial character.
We also sought to ensure that increased pedestrian movements passed a full range of commercial, retail and civic uses. To further support our aim of ensuring retail shops were visually prominent, the scale of new streets, roads and public spaces were designed to slow vehicles down as they passed through the development.
Future development parcels were also analysed to confirm their flexibility and adaptability for different commercial yields and uses.
Construction of our Master Plan commenced in 2012 with the strategic re-alignment and widening of Elgin Boulevard followed by the new streets and roads. The construction of the new Junction Place public square and the new public promenade followed. The project continues to be built out according to our urban design and Master Plan.
Its been fascinating to follow the incremental urban changes over time and witness first-hand how citizens, and visitors have responded to this ever-evolving piece of Wodonga.
Traditional and Continuing LandCountry of the Wiradjuri, Waveroo & Dhudhuroa people
Client
Development Victoria,
VicTrack
Area
108 800 m2 (10,8 Hectares)
Status
Ongoing
Genre
Urban Design / Master Plan
Theme
Urban Regeneration / Brownfield Site / Heritage
Project Team
Katsieris Orgiami (Urban Design/Master Plan)
Aspect Studio (Landscape Design)
Awards
Victorian Premier’s Design Awards;
Commendation (2016)
Australian National Urban Design Awards; (2017)
The city of Wodonga remains Victoria's fastest growing regional city. As well as planning for its expected future growth, we recognised a unique opportunity for this urban design to act as an agent of wider civic and cultural regeneration.
The site of 108,000 m2 (10.8 Hectares) was a 'brownfield' site; the decommissioned original Wodonga Rail Station and rail maintenance yards located in the centre of the city.
Our urban design proposed a network of new streets, roads and public spaces linking existing urban fabric with newly created development parcels. Five new precincts, each with their distinct character, were created within the urban design.
We incorporated a major new pedestrian promenade along the former rail alignment and this linear public space connected a proposed new public square with the buildings of the former heritage rail precinct. Though we met opposition to this core idea, we successfully advocated for the retention of the rail buildings and wove them into the urban design as signature place-making elements. The iconic red-brick, Victorian-era structures subsequently became the first built transformations within the redevelopment and were renovated into much loved, vibrant hospitality venues with retained rail-industrial character.
We also sought to ensure that increased pedestrian movements passed a full range of commercial, retail and civic uses. To further support our aim of ensuring retail shops were visually prominent, the scale of new streets, roads and public spaces were designed to slow vehicles down as they passed through the development.
Future development parcels were also analysed to confirm their flexibility and adaptability for different commercial yields and uses.
Construction of our Master Plan commenced in 2012 with the strategic re-alignment and widening of Elgin Boulevard followed by the new streets and roads. The construction of the new Junction Place public square and the new public promenade followed. The project continues to be built out according to our urban design and Master Plan.
Its been fascinating to follow the incremental urban changes over time and witness first-hand how citizens, and visitors have responded to this ever-evolving piece of Wodonga.
Traditional and Continuing LandCountry of the Wiradjuri, Waveroo & Dhudhuroa people
Client
Development Victoria,
VicTrack
Area
108 800 m2 (10,8 Hectares)
Status
Ongoing
Genre
Urban Design / Master Plan
Theme
Urban Regeneration / Brownfield Site / Heritage
Project Team
Katsieris Orgiami (Urban Design/Master Plan)
Aspect Studio (Landscape Design)
Awards
Victorian Premier’s Design Awards;
Commendation (2016)
Australian National Urban Design Awards; (2017)