Architecture & Urbanism
ACT Supreme Court Redevelopment
Canberra, ACT
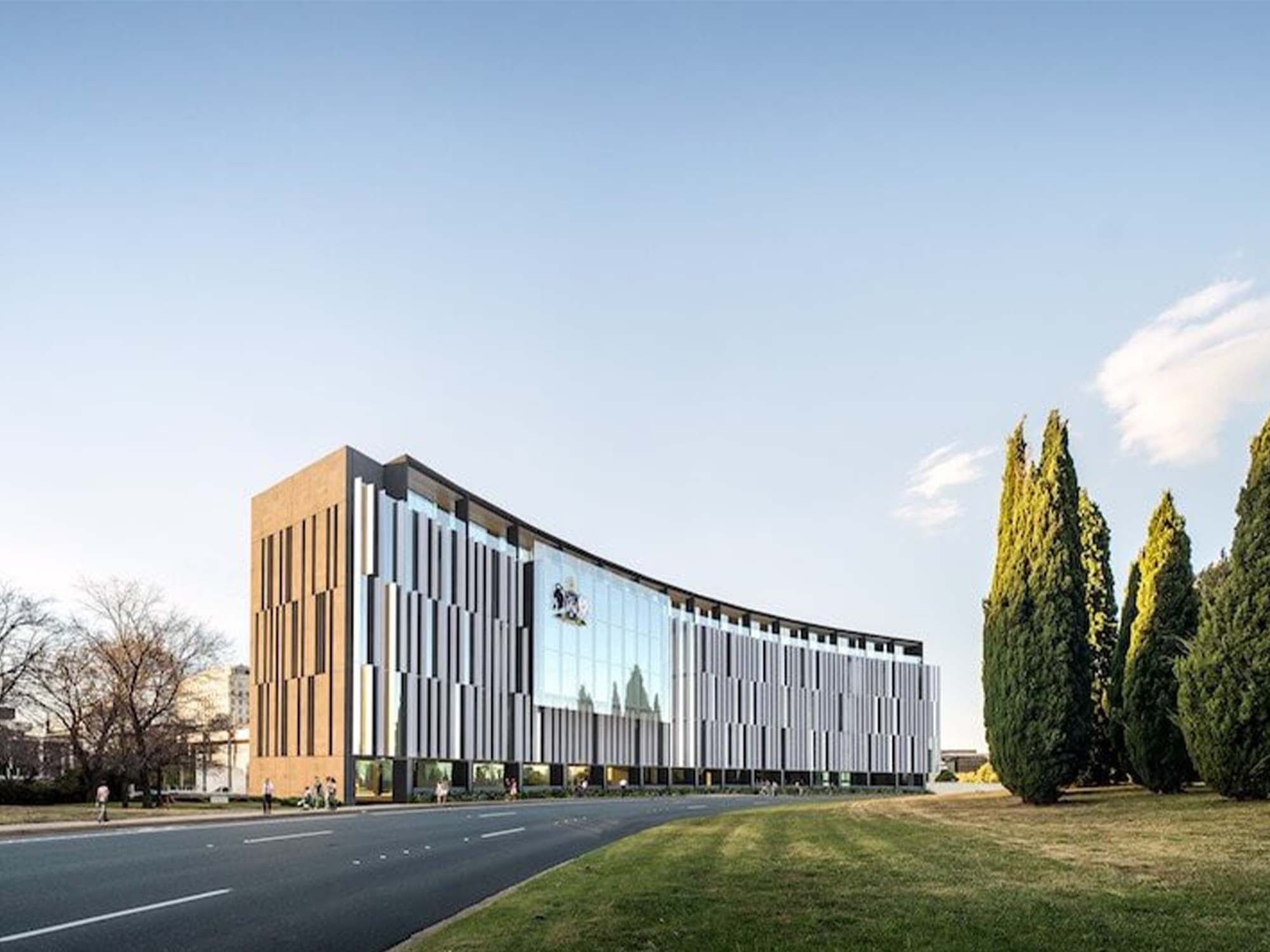

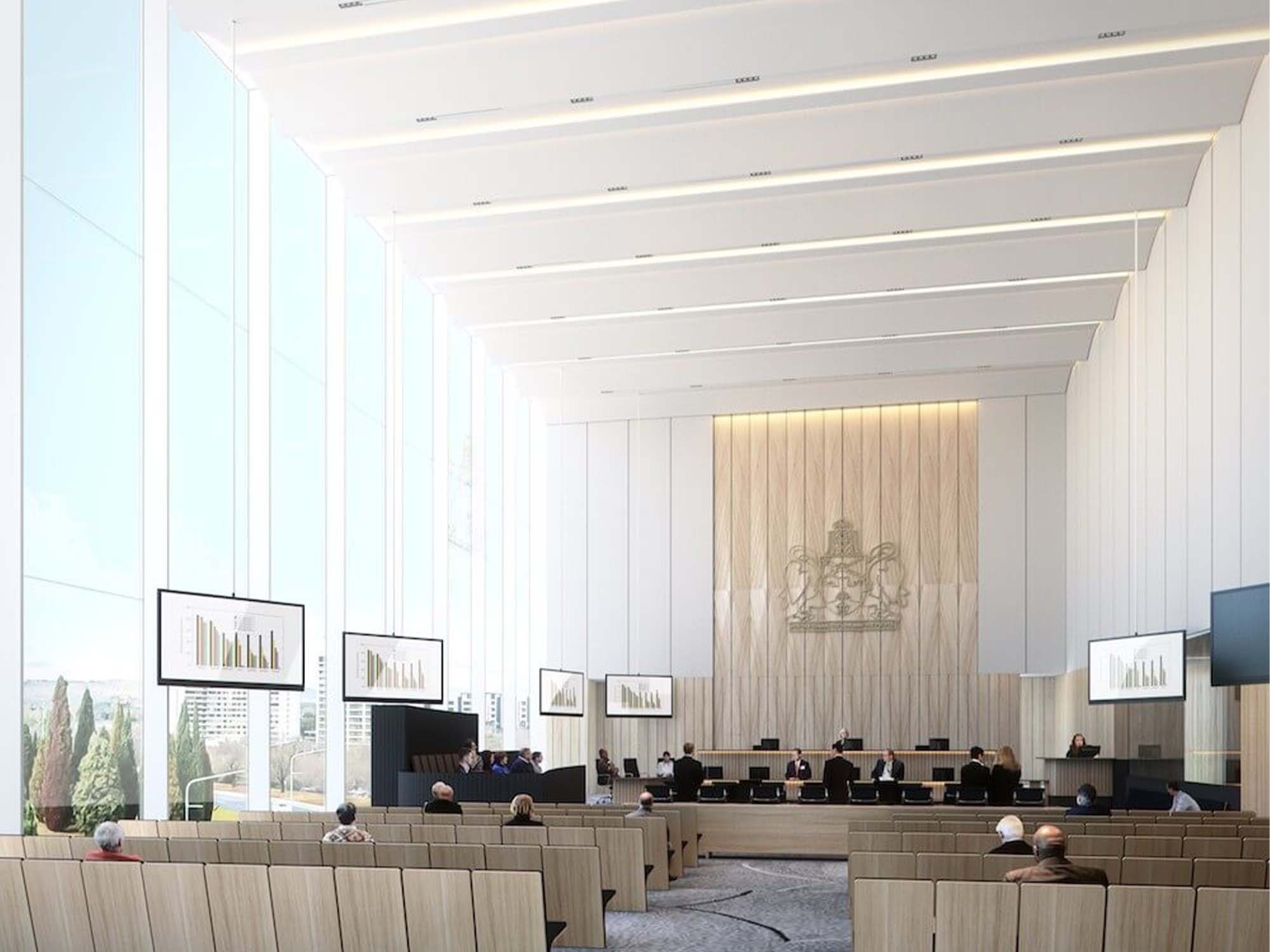
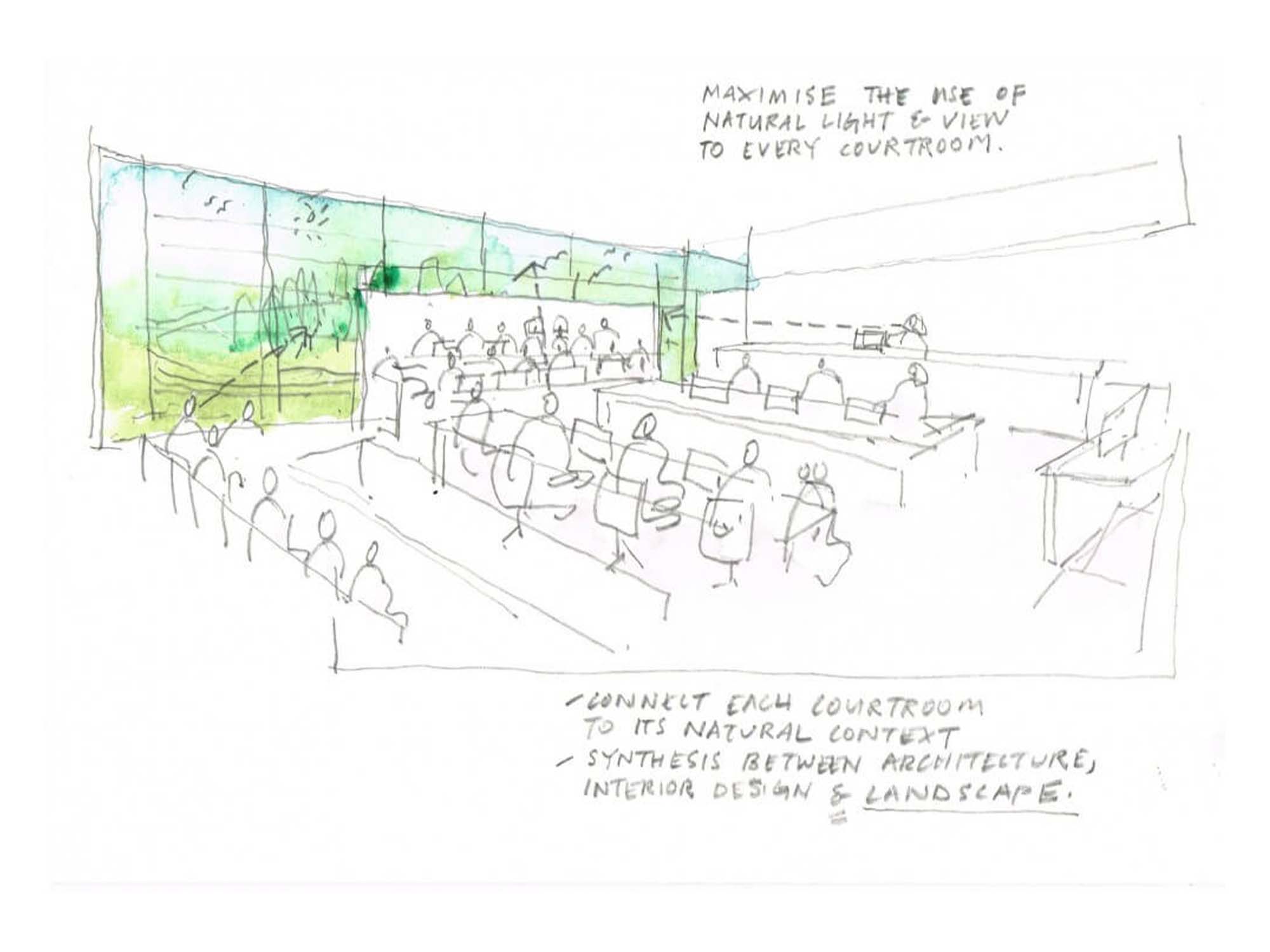
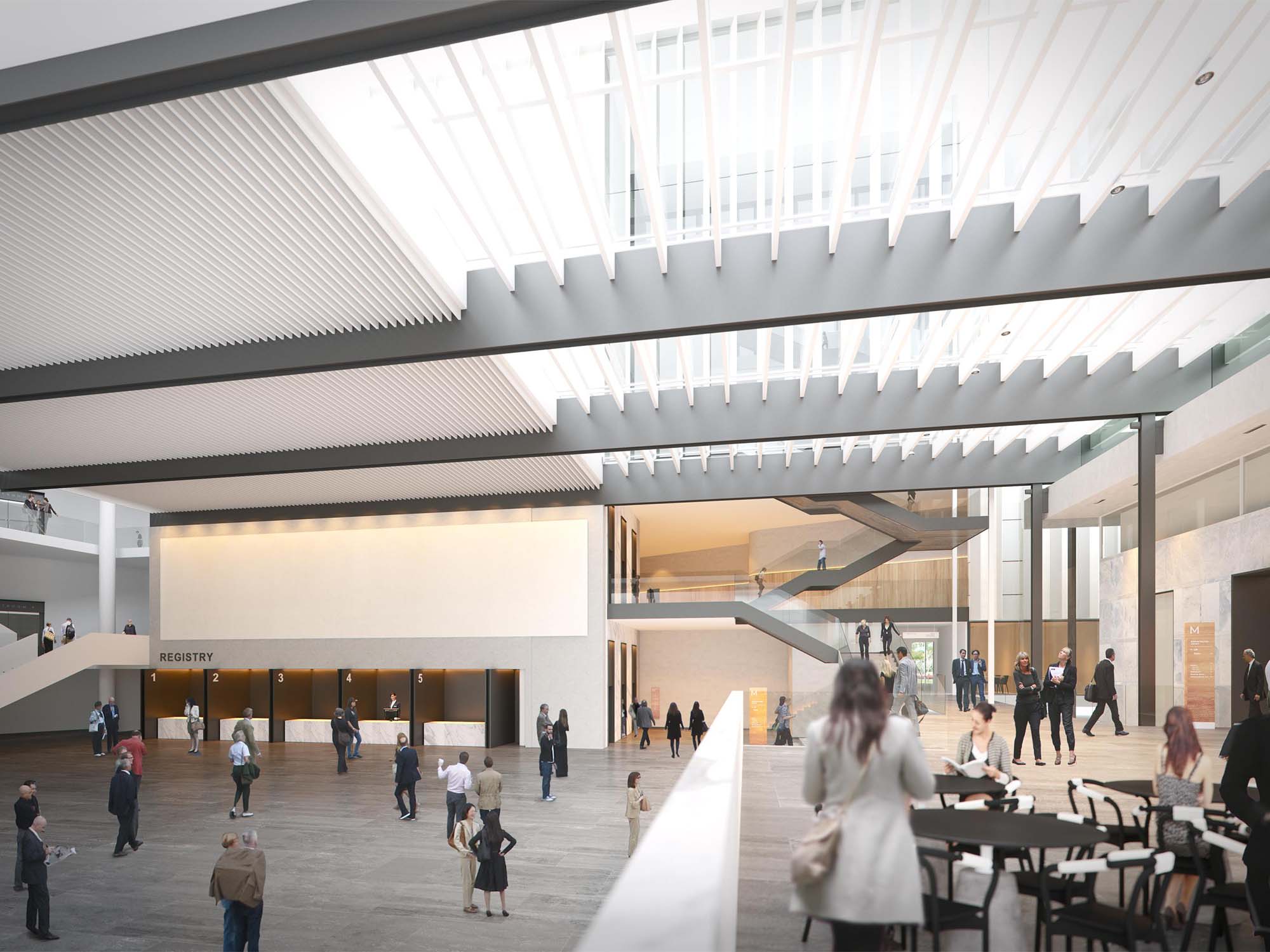


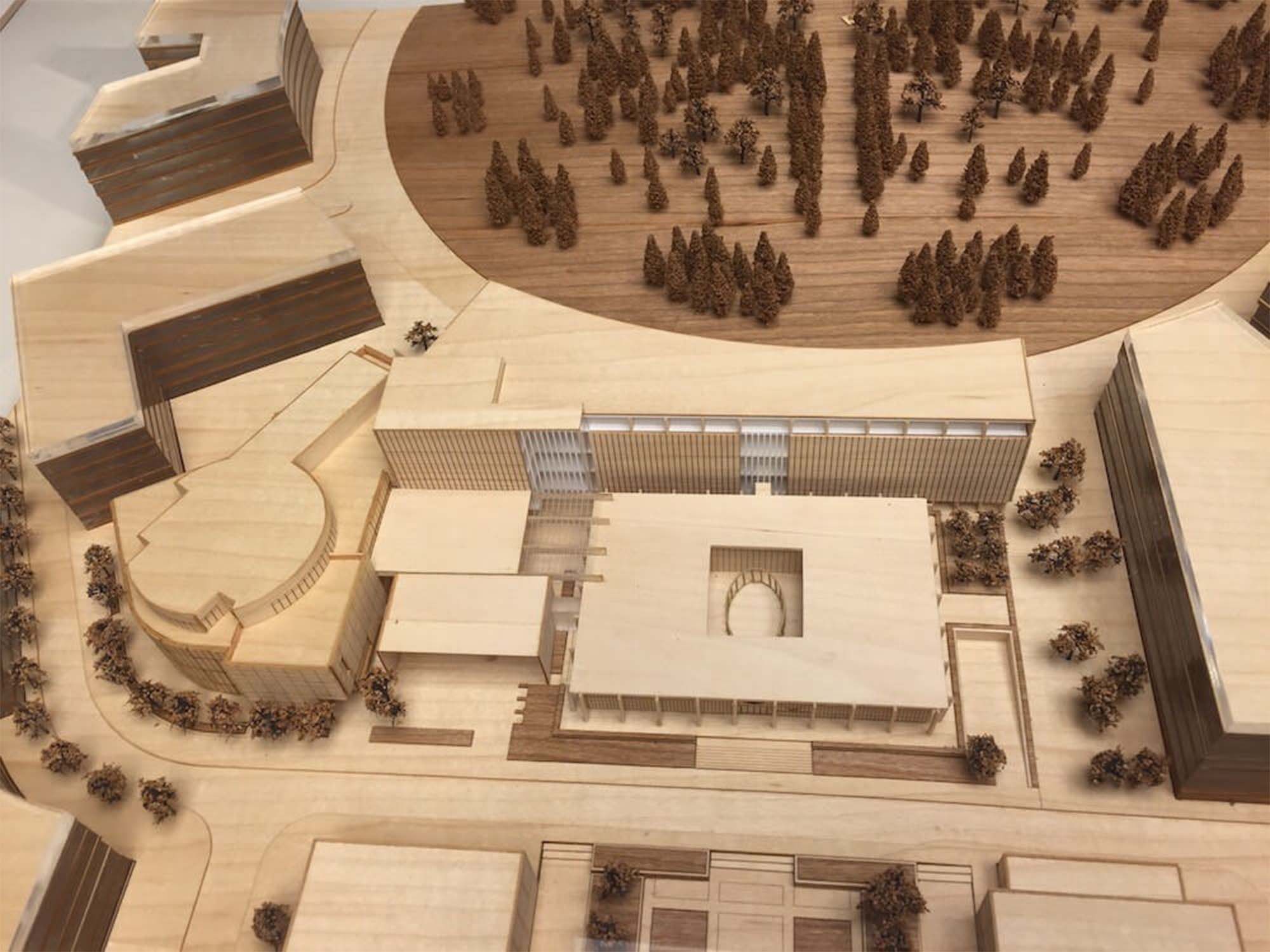
The ACT Supreme Court Redevelopment PPP project involved the complete redevelopment of the existing Supreme Court building dating from 1962 and the creation of a new ‘wing’ fronting onto Vernon Circle: one of the key urban nodes in Walter Burley Griffin’s esteemed master plan for Canberra.
The design mediated between existing heritage buildings and areas of national importance with the creation of contemporary courts facilities including 6 new court rooms, judicial accommodation, juror facilities, courts registry, courts public spaces and secure holding areas.
The resultant new wing of the ACT Supreme Court was a 5-level structure following the radial nature of Vernon Circle and further reinforcing this important urban pattern.
The radial geometry also increased façade perimeter which in turn maximised the degree of natural light and view to all court rooms.
Traditional and Continuing Land
Country of the Ngunnawal people
Client
Capital Courts Consortium
Area
9,000 m2
Levels
5
Status
Project (Public Private Partnership)
Genre
Modern Rationalism / Heritage Adaption
Theme
Axial Alignments / Civic Translations
Project Team
Bates Smart & Katsieris Orgiami:
Architects in Association
The design mediated between existing heritage buildings and areas of national importance with the creation of contemporary courts facilities including 6 new court rooms, judicial accommodation, juror facilities, courts registry, courts public spaces and secure holding areas.
The resultant new wing of the ACT Supreme Court was a 5-level structure following the radial nature of Vernon Circle and further reinforcing this important urban pattern.
The radial geometry also increased façade perimeter which in turn maximised the degree of natural light and view to all court rooms.
Traditional and Continuing Land
Country of the Ngunnawal people
Client
Capital Courts Consortium
Area
9,000 m2
Levels
5
Status
Project (Public Private Partnership)
Genre
Modern Rationalism / Heritage Adaption
Theme
Axial Alignments / Civic Translations
Project Team
Bates Smart & Katsieris Orgiami:
Architects in Association